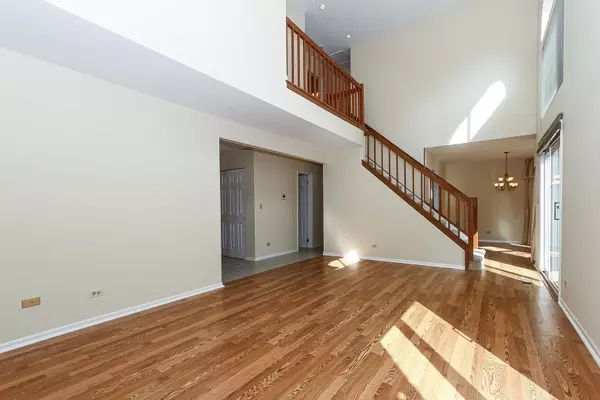$270,000
$269,000
0.4%For more information regarding the value of a property, please contact us for a free consultation.
3 Beds
2.5 Baths
1,922 SqFt
SOLD DATE : 10/26/2022
Key Details
Sold Price $270,000
Property Type Townhouse
Sub Type Townhouse-2 Story
Listing Status Sold
Purchase Type For Sale
Square Footage 1,922 sqft
Price per Sqft $140
Subdivision Surrey Woods
MLS Listing ID 11629308
Sold Date 10/26/22
Bedrooms 3
Full Baths 2
Half Baths 1
HOA Fees $195/mo
Rental Info Yes
Year Built 1987
Annual Tax Amount $4,642
Tax Year 2020
Lot Dimensions 30.2X21.5X72.3X43.8X69.8
Property Description
SURREY WOODS BEAUTY. If you like LIGHT AND BRIGHT this is the END UNIT you have been waiting for. UPDATED and ready to go. This Ashford model provides 3 bedrooms upstairs and a first floor den/office. You will love the CULDESAC PRIVACY and large SIDE YARD. The outstanding 36x12 DECK provides lots of PRIVACY as well. This is a lovely location/lot. UPDATE WHITE KITCHEN with RAISED PANEL CABINETS, GLASS BACKSPLASH, and CORIAN countertops. WHITE SIX PANEL DOORS AND TRIM. BEAUTIFUL TWO STORY LIVING ROOM,. FRESH PAINT IN SOME ROOMS AND BRAND NEW CARPET THROUGHOUT. CHAMPION WINDOWS and SLIDER 2008 with a lifetime transferable warranty. PRIMARY BEDROOM BATH UPDATES IN 2014, DUAL SINKS, CUSTOM CABINETRY, TILED SHOWER STALL AND PORCELAIN FLLORS. Newer blinds. MAIN BATH updates include CUSTOM CABINETRY, GRANITE TOPS AND PORCELAIN FLOORS. FURNACE AND AC 2018. Low association fees. LOVE WHERE YOU LIVE. Close to Barrington Arboretum shopping, restaurants and entertainment. You can't miss with this unit. Guest parking in the court. FHA loans ok. Reasonable Real Estate Taxes keep the payments down. A great value!
Location
State IL
County Cook
Area Streamwood
Rooms
Basement None
Interior
Interior Features Vaulted/Cathedral Ceilings, Wood Laminate Floors, First Floor Laundry, Laundry Hook-Up in Unit, Walk-In Closet(s)
Heating Natural Gas, Forced Air
Cooling Central Air
Equipment Humidifier, CO Detectors, Ceiling Fan(s)
Fireplace N
Appliance Range, Microwave, Dishwasher, Refrigerator, Washer, Dryer
Laundry Gas Dryer Hookup
Exterior
Exterior Feature Deck
Parking Features Attached
Garage Spaces 2.0
Amenities Available Park
Roof Type Asphalt
Building
Lot Description Cul-De-Sac
Story 2
Sewer Public Sewer
Water Lake Michigan
New Construction false
Schools
Elementary Schools Glenbrook Elementary School
Middle Schools Canton Middle School
High Schools Streamwood High School
School District 46 , 46, 46
Others
HOA Fee Include Insurance, Lawn Care, Scavenger, Snow Removal
Ownership Fee Simple w/ HO Assn.
Special Listing Condition None
Pets Allowed Cats OK, Dogs OK
Read Less Info
Want to know what your home might be worth? Contact us for a FREE valuation!

Our team is ready to help you sell your home for the highest possible price ASAP

© 2025 Listings courtesy of MRED as distributed by MLS GRID. All Rights Reserved.
Bought with Peggy Castle • Century 21 1st Class Homes
"My job is to find and attract mastery-based agents to the office, protect the culture, and make sure everyone is happy! "






