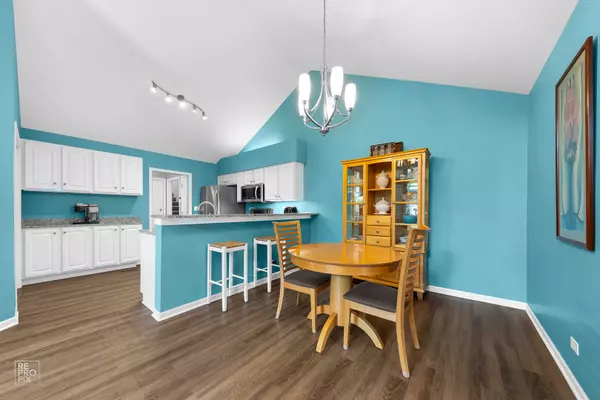$360,000
$360,000
For more information regarding the value of a property, please contact us for a free consultation.
3 Beds
3 Baths
2,076 SqFt
SOLD DATE : 10/24/2022
Key Details
Sold Price $360,000
Property Type Townhouse
Sub Type Townhouse-Ranch
Listing Status Sold
Purchase Type For Sale
Square Footage 2,076 sqft
Price per Sqft $173
Subdivision The Crossing
MLS Listing ID 11624421
Sold Date 10/24/22
Bedrooms 3
Full Baths 3
HOA Fees $323/mo
Year Built 1997
Annual Tax Amount $6,308
Tax Year 2021
Lot Dimensions 3485
Property Description
You'll fall in love the moment you step in the door! This gorgeous ranch townhome truly has it all! Entertaining will be its best in your living room with vaulted ceilings, laminate floors, gorgeous windows and cozy fireplace. Perfect for those cold winter eves! Create a gourmet feast in your beautiful, updated kitchen with stunning white cabinets, granite countertops, decorator ceilings, breakfast bar, newer SS appliances, pantry and extra cabinets. Perfect for all your extra treasures! You'll dine like a king in your dining room with vaulted ceilings and newer laminate flooring. Sweet dreams in your DOUBLE master suites that boast vaulted ceilings, ceiling fans, walk in closets and BOTH have their own private baths! This could be perfect for an in law or nanny suite! Just when you think it can't get better... You will LOVE the 2nd floor loft. It boasts 3 skylights and a 3/4 bath. Also perfect for an in-home office, theatre room, playroom, craft room or easily made into a 3rd bedroom IF needed. Oh, the possibilities! Summers will be their best while relaxing on your private patio. Perfect for enjoying the views of the mature trees and pretty landscaping. This beauty has been lovingly cared for and you will not believe all the updates that have been done in the last 5 years... Roof, siding, windows, AC, laminate floors, carpet, SS appliances including refrigerator, convection oven, dishwasher, microwave, washer & dryer, toilets, faucets, water heater, lighting storm door, lights, doorbell camera and garage door opener just to name a few... This end unit home also boasts a FABULOUS location... Close to shopping, restaurants, entertainment and easy expressway access. Yes, you can have it all but you better hurry, a home is AMAZING will NOT last!!
Location
State IL
County Du Page
Rooms
Basement None
Interior
Interior Features Vaulted/Cathedral Ceilings, Skylight(s), Wood Laminate Floors, First Floor Bedroom, In-Law Arrangement, First Floor Laundry, First Floor Full Bath, Laundry Hook-Up in Unit, Walk-In Closet(s), Open Floorplan, Granite Counters
Heating Natural Gas, Forced Air
Cooling Central Air
Fireplaces Number 1
Fireplaces Type Attached Fireplace Doors/Screen, Gas Log
Fireplace Y
Appliance Range, Microwave, Dishwasher, Refrigerator, Washer, Dryer, Disposal, Stainless Steel Appliance(s)
Laundry In Unit
Exterior
Exterior Feature Patio
Parking Features Attached
Garage Spaces 2.0
View Y/N true
Building
Sewer Public Sewer
Water Lake Michigan
New Construction false
Schools
Elementary Schools Dujardin Elementary School
Middle Schools Westfield Middle School
High Schools Lake Park High School
School District 13, 13, 108
Others
Pets Allowed Cats OK, Dogs OK, Number Limit
HOA Fee Include Insurance, Exterior Maintenance, Lawn Care, Scavenger, Snow Removal
Ownership Fee Simple w/ HO Assn.
Special Listing Condition None
Read Less Info
Want to know what your home might be worth? Contact us for a FREE valuation!

Our team is ready to help you sell your home for the highest possible price ASAP
© 2025 Listings courtesy of MRED as distributed by MLS GRID. All Rights Reserved.
Bought with Francesco Cacucciolo • Infiniti Realty & Development, Inc.
"My job is to find and attract mastery-based agents to the office, protect the culture, and make sure everyone is happy! "






