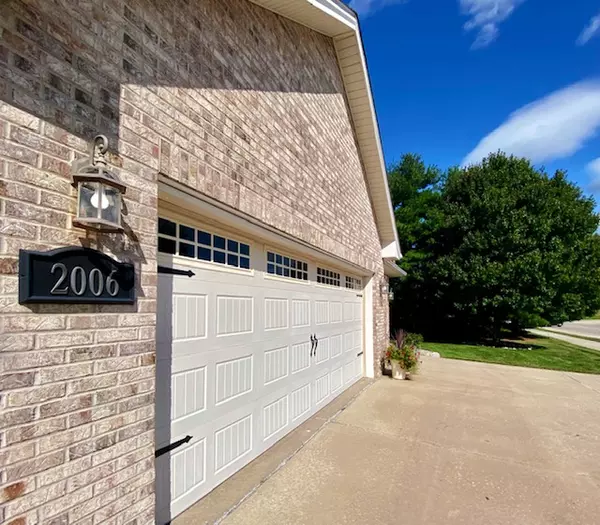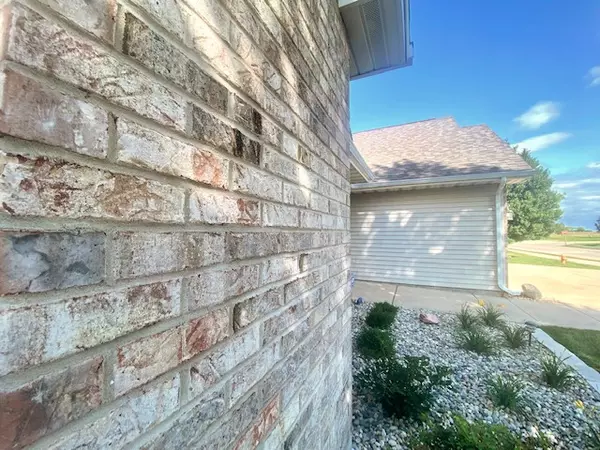$290,000
$279,000
3.9%For more information regarding the value of a property, please contact us for a free consultation.
3 Beds
2 Baths
1,955 SqFt
SOLD DATE : 10/21/2022
Key Details
Sold Price $290,000
Property Type Single Family Home
Sub Type Detached Single
Listing Status Sold
Purchase Type For Sale
Square Footage 1,955 sqft
Price per Sqft $148
Subdivision Prairie Winds
MLS Listing ID 11629430
Sold Date 10/21/22
Style Ranch
Bedrooms 3
Full Baths 2
Year Built 2006
Annual Tax Amount $7,269
Tax Year 2021
Lot Size 0.330 Acres
Lot Dimensions 116 X 114
Property Description
"Pristine", "Impeccable, "Immaculate"! These words are saved for the best of the best. Recently remodeled, with over 50K invested in only tip-top quality updates since 2020. New roof, gutters, furnace, gorgeous quartz, ceramic tile backsplash, paint, dark stainless appliances, stone landscaping/patio, faucets & fixtures. The crawl space was updated with a dehumidifier, extra attic insulation...the list goes on and on! Enter into the awesome great room with cathedral ceilings & corner gas log fireplace. Remodeled kitchen is open to the breakfast nook with wonderful green views & by the separate formal dining room. All high end GE fingerprint free dark stainless appliances convey. Convenient laundry room right off the kitchen with built in matching kitchen cabinetry & newer washer/dryer included. Oversized 3 car attached garage enters right into the laundry/kitchen areas. Relax on the new built in paver patio enjoy the quiet. Lovely, oversized, professionally landscaped, private lot with mature trees, empty lot to one side, and NO HOUSES BEHIND! (Backs up to Lohmann Park) Located by the new high end new construction in Stone Creek. This one is a MUST SEE and priced to sell! Don't delay...CALL your Realtor today!
Location
State IL
County Champaign
Community Park, Curbs, Sidewalks, Street Paved
Rooms
Basement None
Interior
Interior Features Vaulted/Cathedral Ceilings
Heating Natural Gas, Forced Air
Cooling Central Air
Fireplaces Number 1
Fireplaces Type Gas Log
Fireplace Y
Appliance Range, Microwave, Dishwasher, High End Refrigerator, Washer, Dryer, Disposal, Stainless Steel Appliance(s), Range Hood, Electric Oven
Laundry Gas Dryer Hookup, Electric Dryer Hookup, In Unit
Exterior
Exterior Feature Patio
Parking Features Attached
Garage Spaces 3.0
View Y/N true
Roof Type Asphalt
Building
Lot Description Landscaped, Park Adjacent, Mature Trees, Backs to Open Grnd, Views, Sidewalks
Story 1 Story
Foundation Concrete Perimeter
Sewer Public Sewer
Water Public
New Construction false
Schools
Elementary Schools Thomas Paine Elementary School
Middle Schools Urbana Middle School
High Schools Urbana High School
School District 116, 116, 116
Others
HOA Fee Include None
Ownership Fee Simple
Special Listing Condition None
Read Less Info
Want to know what your home might be worth? Contact us for a FREE valuation!

Our team is ready to help you sell your home for the highest possible price ASAP
© 2025 Listings courtesy of MRED as distributed by MLS GRID. All Rights Reserved.
Bought with Matt Difanis • RE/MAX REALTY ASSOCIATES-CHA
"My job is to find and attract mastery-based agents to the office, protect the culture, and make sure everyone is happy! "






