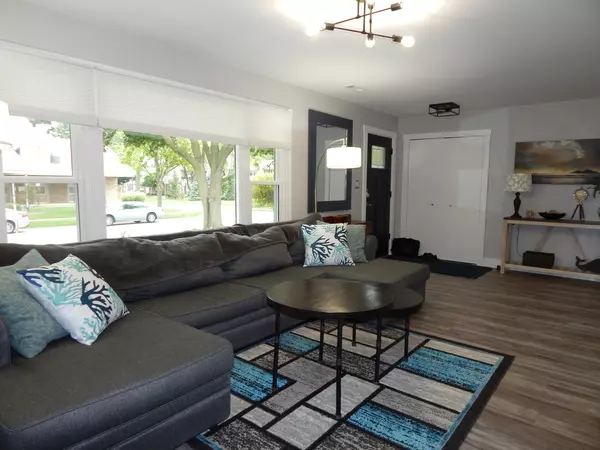$381,100
$379,900
0.3%For more information regarding the value of a property, please contact us for a free consultation.
4 Beds
2 Baths
1,900 SqFt
SOLD DATE : 10/28/2022
Key Details
Sold Price $381,100
Property Type Single Family Home
Sub Type Detached Single
Listing Status Sold
Purchase Type For Sale
Square Footage 1,900 sqft
Price per Sqft $200
Subdivision Sherwood Forest
MLS Listing ID 11621405
Sold Date 10/28/22
Style Ranch
Bedrooms 4
Full Baths 2
Year Built 1962
Annual Tax Amount $7,921
Tax Year 2021
Lot Size 7,000 Sqft
Lot Dimensions 70X100
Property Description
WOW! YOU'RE GOING TO LOVE THIS SPACIOUS 4 BEDROOM, 2.0 BATH HOME! FULLY RENOVATED & UPDATED. IT OFFERS A NEW GORGEOUS CHEF'S KITCHEN WITH GRANITE COUNTER TOPS & WOOD CABINETRY, SOFT CLOSE DOORS & DRAWERS. SPACIOUS LIVING & DINING AREAS WITH LED RECESSED LIGHTING. CLEAN NEUTRAL WALLS TASTEFULLY DONE IN TODAY'S SOFT NEUTRAL TONES. GRANITE COUNTERS BREAKFAST BAR ISLAND. SPACIOUS LIGHT FILLED BEDROOMS WITH AN ABUNDANCE OF WINDOWS & SO MUCH MORE! NEW MODERN TILE BACK-SPLASH & HIGH END STAINLESS APPLIANCES. LARGE FAMILY ROOM WITH CERAMIC FLOORING AND FIREPLACE FOR THOSE COZY NIGHTS. GLASS SLIDING DOOR THAT OPENS OUT TO A CONCRETE PATIO & FENCED BACKYARD AND A GOOD SIZE SHED. LARGE PRIMARY BEDROOM OFFERS A REMODELED PRIVATE BATH WITH WALK-IN SHOWER, ATTRACTIVE TILE & PRIVACY WINDOW-SPACIOUS SECONDARY BEDROOMS WITH GENEROUS CLOSET SPACE. LAUNDRY ROOM WITH NEW WASHER & DRYER. OTHER FEATURES INCLUDE: NEW WINDOWS WITH TRANSFERABLE WARRANTY, NEW DOORS IN ENTIRE HOUSE INCLUDING BEDROOMS, CLOSETS, FRONT AND PATIO SLIDING DOOR, NEW SIDING, NEWER ROOF, NEW XL GUTTERS & DOWNSPOUTS-ADDITIONAL EXTRA ATTIC SPACE. ENHANCING THIS HOME FURTHER IT COMES WITH A EXTRA DEEP 2 CAR TANDEM ATTACHED GARAGE WITH EXTRA STORAGE ROOM ON THE BACK & EASY ACCESS TO THE HOUSE. NEAR EVERYTHING, PARKS, DINING, SCHOOLS, MAJOR HIGHWAYS, AND SO MUCH MORE! ITASCA BLUE RIBBON SCHOOL DISTRICT! THIS HOME IS MOVE-IN READY! CHECK IT OUT TODAY!!
Location
State IL
County Du Page
Community Park, Lake, Sidewalks, Street Lights, Street Paved
Rooms
Basement None
Interior
Interior Features Hardwood Floors
Heating Steam, Baseboard
Cooling Central Air
Fireplaces Number 1
Fireplaces Type Wood Burning
Fireplace Y
Appliance Range, Microwave, Dishwasher, Refrigerator, Washer, Dryer
Laundry Gas Dryer Hookup, In Unit
Exterior
Exterior Feature Patio
Parking Features Attached
Garage Spaces 2.0
View Y/N true
Roof Type Asphalt
Building
Lot Description Fenced Yard
Story 1 Story
Foundation Concrete Perimeter
Sewer Public Sewer
Water Lake Michigan
New Construction false
Schools
Elementary Schools Raymond Benson Primary School
Middle Schools F E Peacock Middle School
High Schools Lake Park High School
School District 10, 10, 108
Others
HOA Fee Include None
Ownership Fee Simple
Special Listing Condition None
Read Less Info
Want to know what your home might be worth? Contact us for a FREE valuation!

Our team is ready to help you sell your home for the highest possible price ASAP
© 2025 Listings courtesy of MRED as distributed by MLS GRID. All Rights Reserved.
Bought with Marina Collazo • RE/MAX LOYALTY
"My job is to find and attract mastery-based agents to the office, protect the culture, and make sure everyone is happy! "






