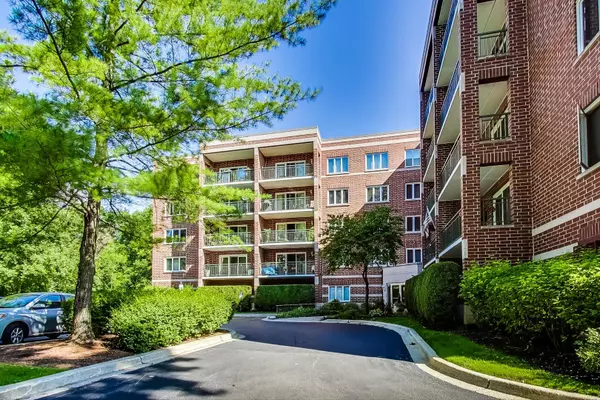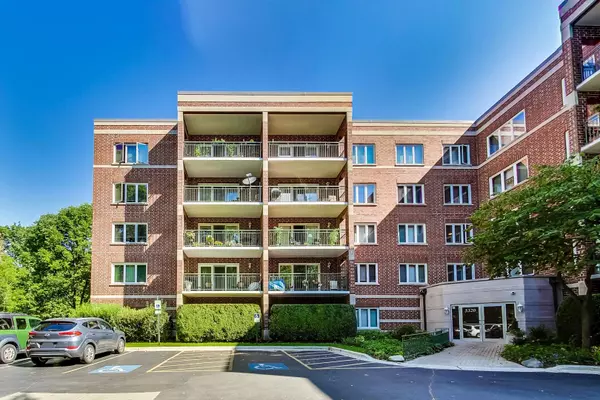$300,000
$309,900
3.2%For more information regarding the value of a property, please contact us for a free consultation.
2 Beds
2 Baths
1,751 SqFt
SOLD DATE : 10/31/2022
Key Details
Sold Price $300,000
Property Type Condo
Sub Type Condo,Mid Rise (4-6 Stories)
Listing Status Sold
Purchase Type For Sale
Square Footage 1,751 sqft
Price per Sqft $171
Subdivision Rivers Edge
MLS Listing ID 11609565
Sold Date 10/31/22
Bedrooms 2
Full Baths 2
HOA Fees $519/mo
Year Built 1996
Annual Tax Amount $4,395
Tax Year 2020
Lot Dimensions COMMON
Property Description
Spacious. Bright. Relaxing. This unit exudes comfort and serenity in a fabulous location in the RiversEdge subdivision at a great price. Built with flexicore construction in the late 90s, the building is designed to put one at peace being nestled in the midst of nature within the city. The unit offers under 1700 sq feet of interior space and just under 100 sq feet on the balcony (see floorplan), with often desired features such as: very spacious (you won't run out of space here) and sun-lit rooms that often don't need illuminating from light fixtures, a full-suite kitchen with plenty cabinets along with an eating area adjacent to the dining room, an ensuite bath with double sinks, radiant heated floors, a heated 1 car garage spot included in price with storage and a private covered balcony that is a can't miss! Very secure building with cameras in lobby and cameras in the garage. The River's Edge Condominiums, a complex of five mid-rise buildings with a total of 260 condo units, are bounded by Pulaski on the East, Foster on the South, Gomper's Park and the LaBagh Woods on the West and the Sauganash Woods homes and St. Luke's Cemetery on the North. The area features abundant trees, animal life, and open vistas. Minutes to Jewel and Foster/Edens Shopping Center with Starbucks, Target, Restaurants and other shops. Easy access to CTA, Metra train and 90/94 expressways to downtown, north/northwest suburbs and O'Hare.
Location
State IL
County Cook
Rooms
Basement None
Interior
Interior Features Elevator, Heated Floors, Laundry Hook-Up in Unit, Storage, Flexicore, Walk-In Closet(s)
Heating Natural Gas, Radiant
Cooling Central Air
Fireplace N
Appliance Range, Microwave, Dishwasher, Refrigerator, Washer, Dryer, Disposal
Laundry In Unit
Exterior
Exterior Feature Balcony
Parking Features Attached
Garage Spaces 1.0
Community Features Elevator(s), Storage
View Y/N true
Building
Sewer Public Sewer
Water Public
New Construction false
Schools
Elementary Schools Palmer Elementary School
High Schools Taft High School
School District 299, 299, 299
Others
Pets Allowed Cats OK, Deposit Required, Dogs OK, Number Limit
HOA Fee Include Heat, Water, Gas, Parking, Insurance, TV/Cable, Exterior Maintenance, Lawn Care, Scavenger, Snow Removal
Ownership Condo
Special Listing Condition Court Approval Required
Read Less Info
Want to know what your home might be worth? Contact us for a FREE valuation!

Our team is ready to help you sell your home for the highest possible price ASAP
© 2025 Listings courtesy of MRED as distributed by MLS GRID. All Rights Reserved.
Bought with Melissa Dondalski • @properties Christie's International Real Estate
"My job is to find and attract mastery-based agents to the office, protect the culture, and make sure everyone is happy! "






