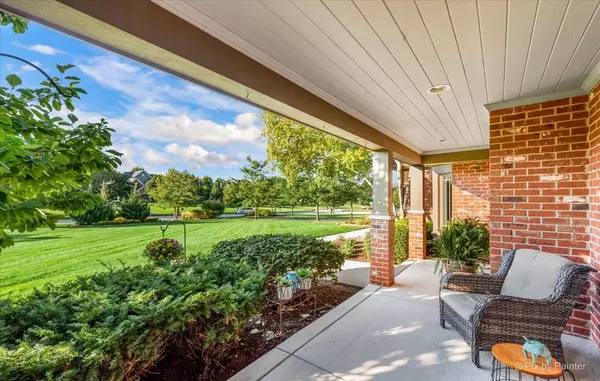$750,000
$679,900
10.3%For more information regarding the value of a property, please contact us for a free consultation.
5 Beds
3.5 Baths
3,235 SqFt
SOLD DATE : 11/01/2022
Key Details
Sold Price $750,000
Property Type Single Family Home
Sub Type Detached Single
Listing Status Sold
Purchase Type For Sale
Square Footage 3,235 sqft
Price per Sqft $231
Subdivision Abbey Glen
MLS Listing ID 11633282
Sold Date 11/01/22
Style Traditional
Bedrooms 5
Full Baths 3
Half Baths 1
HOA Fees $60/mo
Year Built 2000
Annual Tax Amount $13,774
Tax Year 2020
Lot Size 1.230 Acres
Lot Dimensions 319X335X285X109
Property Description
Located in popular Campton Hills, this completely renovated 5 bedroom, 3.5 bath home on an over-sized lot checks all the boxes! Expect to be impressed with its attention to detail, desirable finishes and sought-after floor plan with 4 bedrooms and 2 full baths upstairs. This home has been updated from top to bottom. The gourmet, eat in kitchen has 42" classic white cabinetry, upgraded stainless steel appliances, granite counter tops, island, butler's pantry, and opens directly to the family room. The primary suite is generous in size and luxury including a new spa-caliber bath with separate shower, double vanity, and soaking tub, as well as an organized, walk in closet. Easy living on the main floor with tons of flexibility and great living space including a welcoming foyer, separate dining room, home office for remote work, mud room, laundry room, and so much more. Details include tons of unobstructed windows, hardwood floors, great ceiling heights on all levels, built ins and crown molding. Plentiful updates including new primary bath, new HVAC, newer roof, custom closets, and more. This renovation provides the perfect blend of the home's original details and today's modern lifestyles. Picturesque outdoor space includes a front porch, sizable deck off of the back of the home, plus huge yard that has been professionally landscaped. An attached 3 car garage and fantastic storage throughout complete this home. All of this on a great cul-de-sac street with easy access to all that Campton Hills has to offer, including walking/biking trails, parks, retail, and dining to name a few!
Location
State IL
County Kane
Rooms
Basement Full
Interior
Interior Features Vaulted/Cathedral Ceilings, Hardwood Floors, First Floor Laundry, Built-in Features, Walk-In Closet(s)
Heating Natural Gas, Forced Air
Cooling Central Air
Fireplaces Number 2
Fireplaces Type Wood Burning, Gas Log, Ventless
Fireplace Y
Appliance Range, Microwave, Dishwasher, Refrigerator, Freezer, Disposal, Stainless Steel Appliance(s)
Exterior
Exterior Feature Deck, Porch
Parking Features Attached
Garage Spaces 3.0
View Y/N true
Building
Lot Description Cul-De-Sac, Landscaped
Story 2 Stories
Sewer Other
Water Other
New Construction false
Schools
Elementary Schools Bell-Graham Elementary School
Middle Schools Thompson Middle School
High Schools St Charles North High School
School District 303, 303, 303
Others
HOA Fee Include Other
Ownership Fee Simple
Special Listing Condition List Broker Must Accompany
Read Less Info
Want to know what your home might be worth? Contact us for a FREE valuation!

Our team is ready to help you sell your home for the highest possible price ASAP
© 2025 Listings courtesy of MRED as distributed by MLS GRID. All Rights Reserved.
Bought with Dawn Hinton • Berkshire Hathaway HomeServices Starck Real Estate
"My job is to find and attract mastery-based agents to the office, protect the culture, and make sure everyone is happy! "






