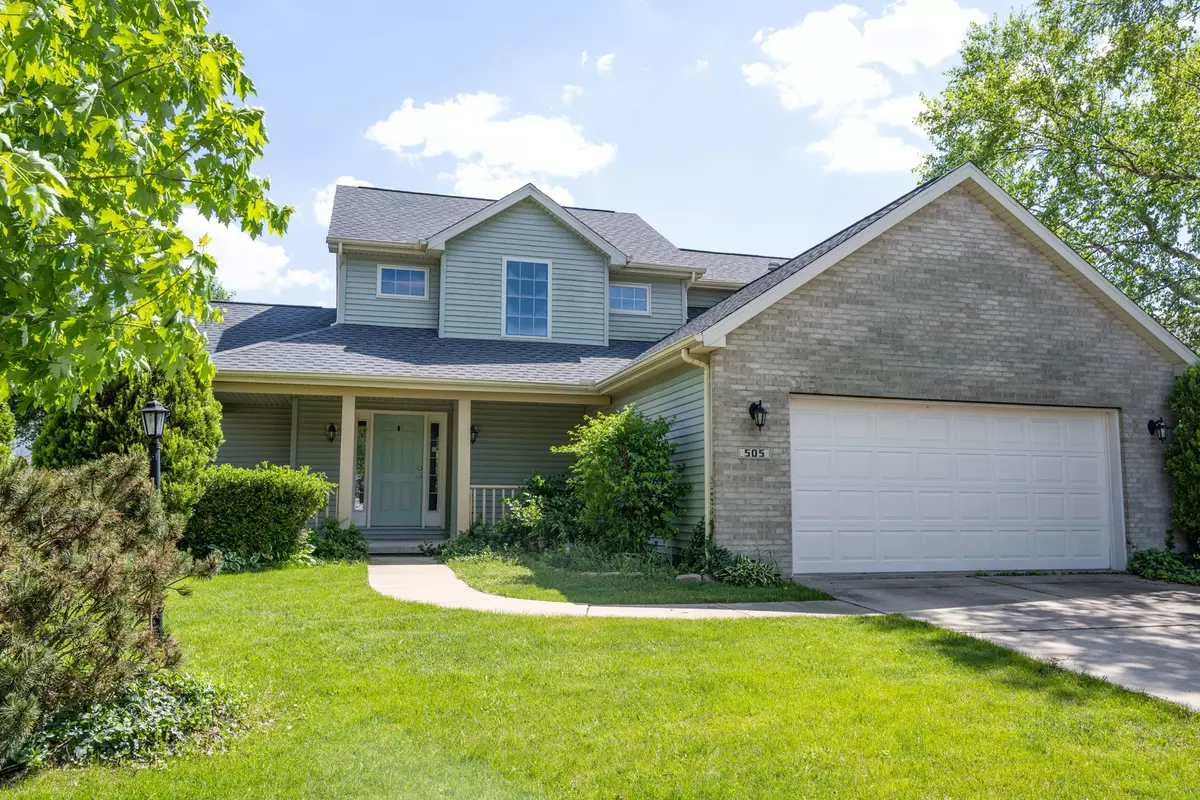$304,900
$319,900
4.7%For more information regarding the value of a property, please contact us for a free consultation.
4 Beds
2.5 Baths
2,037 SqFt
SOLD DATE : 11/03/2022
Key Details
Sold Price $304,900
Property Type Single Family Home
Sub Type Detached Single
Listing Status Sold
Purchase Type For Sale
Square Footage 2,037 sqft
Price per Sqft $149
Subdivision Prairie Fields
MLS Listing ID 11413074
Sold Date 11/03/22
Bedrooms 4
Full Baths 2
Half Baths 1
HOA Fees $8/ann
Year Built 1998
Annual Tax Amount $4,569
Tax Year 2021
Lot Dimensions 62 X 120
Property Description
This Prairie Fields home combines an exceptional floor plan with more than $50,000 of recent improvements, including virtually net zero electric cost, thanks to solar panels on the back face of the roof. The floor plan welcomes visitors with a two-story foyer with open 180-degree stairway that maximizes open space and daylight. The Great Room features hardwood floors, ten-foot ceilings, and oversize windows facing north and south. The kitchen features granite counters, newer laminate floors, and more than $3,000 of new appliances in the last few months. The first floor master bedroom is secluded in the back corner of the floor plan, featuring ten-foot ceilings, south-facing oversize windows, and a sliding barn door that leads to the en suite bath, which features double vanities, separate tub, and walk-in shower. The 2nd floor features three additional bedrooms and a shared hall bath. Hardwood floors run through the 2nd floor hallway and all upstairs bedrooms. Other major updates include a new roof in 2021, washer and dryer in 2018, electric water heater in 2021, and a high-efficiency air-source heat pump in 2021. The owners strategically changed HVAC and water heating to all-electric, and then installed a solar panel array that on average provides sufficient electricity to power the entire house, resulting in virtually no energy costs. The home is located in low tax Savoy's popular Prairie Fields Subdivision. See HD photo gallery and 3D virtual tour!
Location
State IL
County Champaign
Area Champaign, Savoy
Rooms
Basement None
Interior
Interior Features Vaulted/Cathedral Ceilings, First Floor Bedroom, First Floor Laundry, First Floor Full Bath, Walk-In Closet(s)
Heating Electric, Heat Pump
Cooling Central Air
Fireplaces Number 1
Fireplace Y
Appliance Range, Microwave, Dishwasher, Refrigerator, Washer, Dryer
Laundry In Unit
Exterior
Exterior Feature Porch
Parking Features Attached
Garage Spaces 2.0
Community Features Sidewalks, Street Lights, Street Paved
Roof Type Asphalt
Building
Sewer Public Sewer
Water Public
New Construction false
Schools
Elementary Schools Unit 4 Of Choice
Middle Schools Unit 4 Of Choice
High Schools Central High School
School District 4 , 4, 4
Others
HOA Fee Include Other
Ownership Fee Simple w/ HO Assn.
Special Listing Condition None
Read Less Info
Want to know what your home might be worth? Contact us for a FREE valuation!

Our team is ready to help you sell your home for the highest possible price ASAP

© 2025 Listings courtesy of MRED as distributed by MLS GRID. All Rights Reserved.
Bought with Patty Bash • Century 21 Heartland-Champaign
"My job is to find and attract mastery-based agents to the office, protect the culture, and make sure everyone is happy! "






