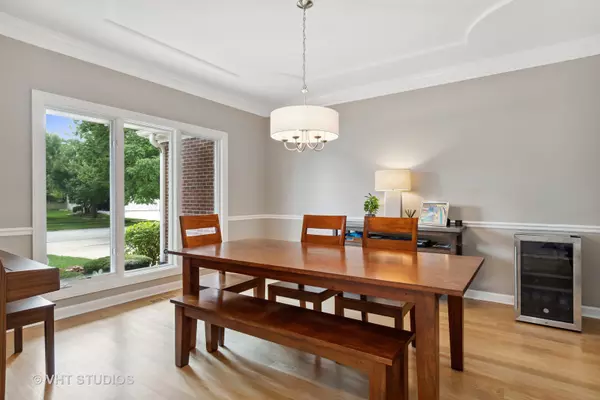$785,000
$819,900
4.3%For more information regarding the value of a property, please contact us for a free consultation.
4 Beds
4.5 Baths
3,782 SqFt
SOLD DATE : 11/04/2022
Key Details
Sold Price $785,000
Property Type Single Family Home
Sub Type Detached Single
Listing Status Sold
Purchase Type For Sale
Square Footage 3,782 sqft
Price per Sqft $207
Subdivision Prairie Ridge
MLS Listing ID 11483231
Sold Date 11/04/22
Style Traditional
Bedrooms 4
Full Baths 4
Half Baths 1
Year Built 1998
Annual Tax Amount $14,725
Tax Year 2020
Lot Size 10,890 Sqft
Lot Dimensions 126X123X122X68
Property Description
Welcome to 352 Avena Circle. Completely renovated, this home is rich in detail and stylish in design. From the moment you walk in you'll appreciate the architectural features and inviting atmosphere this home offers. Located in the Prairie Ridge subdivision, one of the most convenient neighborhoods with easy access to shopping, dining, schools and across the street from a 9 acre park. The bright and open floor plan offers 4 bedrooms, 4.1 baths, professionally finished basement and a 3 car garage! Newer 4" white oak hardwood floors in the living room, dining room and family room. Remodeled enormous gourmet kitchen offers granite counters, white cabinets, stainless steel appliances, large center island, separate breakfast area, convenient planning desk and large pantry. In the 2 story living room you'll find stylish French doors and white pillars. The family room offers a beautiful fireplace that is the focal point of the room. The formal dining room is rich with white crown molding, chair rail and a tray ceiling. The 1st floor office offers a quiet space for work or studying. Don't miss the large 1st floor laundry/mud room complete with utility sink, white cabinets and lots of counter space. Upstairs you'll find 4 large bedrooms all with hardwood floors, walk-in closets and ceiling fans. The master bedroom offers a private retreat spa bath with double sinks, whirlpool tub and separate walk-in shower. Bedroom 2 is complete with a sitting room/play room and private bath. Heading downstairs to the professionally finished basement you'll find a full bath, wet bar, media room, game room/bedroom & exercise room. Additional features include a gorgeous backyard with patio and underground sprinkler system. New items include refrigerator and dishwasher. Newer items include furnace, A/C, hot water tank. Roof 2015.
Location
State IL
County Will
Community Park, Curbs, Sidewalks, Street Lights, Street Paved
Rooms
Basement Full
Interior
Interior Features Vaulted/Cathedral Ceilings, Bar-Wet, Hardwood Floors, First Floor Laundry, Walk-In Closet(s), Granite Counters, Separate Dining Room
Heating Natural Gas, Forced Air
Cooling Central Air, Zoned
Fireplaces Number 1
Fireplaces Type Gas Starter
Fireplace Y
Appliance Range, Microwave, Dishwasher, Refrigerator, Washer, Dryer, Disposal, Stainless Steel Appliance(s), Cooktop, Built-In Oven
Laundry Gas Dryer Hookup, Sink
Exterior
Exterior Feature Patio, Porch, Storms/Screens
Parking Features Attached
Garage Spaces 3.0
View Y/N true
Roof Type Asphalt
Building
Lot Description Landscaped, Park Adjacent
Story 2 Stories
Foundation Concrete Perimeter
Sewer Public Sewer
Water Lake Michigan
New Construction false
Schools
Elementary Schools Kingsley Elementary School
Middle Schools Lincoln Junior High School
High Schools Naperville Central High School
School District 203, 203, 203
Others
HOA Fee Include None
Ownership Fee Simple
Special Listing Condition None
Read Less Info
Want to know what your home might be worth? Contact us for a FREE valuation!

Our team is ready to help you sell your home for the highest possible price ASAP
© 2025 Listings courtesy of MRED as distributed by MLS GRID. All Rights Reserved.
Bought with Kimberly Thurm • Berkshire Hathaway HomeServices Chicago
"My job is to find and attract mastery-based agents to the office, protect the culture, and make sure everyone is happy! "






