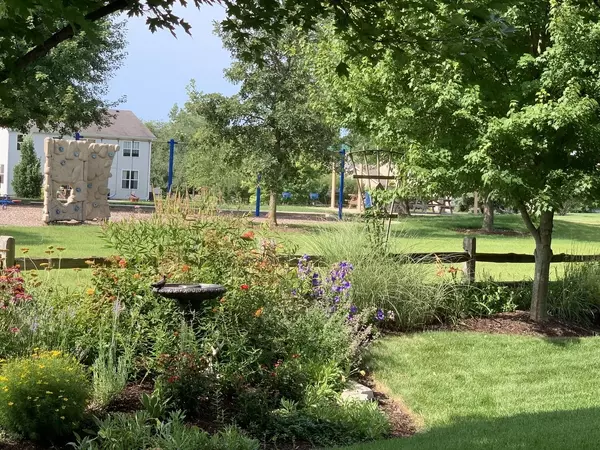$415,000
$425,900
2.6%For more information regarding the value of a property, please contact us for a free consultation.
5 Beds
3.5 Baths
4,334 SqFt
SOLD DATE : 11/07/2022
Key Details
Sold Price $415,000
Property Type Single Family Home
Sub Type Detached Single
Listing Status Sold
Purchase Type For Sale
Square Footage 4,334 sqft
Price per Sqft $95
Subdivision Lakewood Grove Estates
MLS Listing ID 11622849
Sold Date 11/07/22
Style Traditional
Bedrooms 5
Full Baths 3
Half Baths 1
HOA Fees $35/mo
Year Built 2004
Annual Tax Amount $13,288
Tax Year 2021
Lot Size 0.280 Acres
Lot Dimensions 137X104
Property Description
This Victorian model home is 4334 sq ft and features 5 bedrooms, 3.5 baths, 3 car garage, full unfinished basement and a sprinkler system. As you walk in you'll love the two story winding staircase. Foyer area has crown molding, side windows, library paneling, display shelf, guest closet and upgraded chandelier. 9 ft ceiling throughout. Living room has crown molding and professional faux paint design. Dining room has crown molding, bay window, custom window treatments, tall library paneling and beautiful chandelier with matching sconces. Large kitchen with center island, walk-in pantry, planning desk, spacious eating area, recessed lighting, upgraded chandelier and sliding door to patio. Main level has study with crown molding, dual built-in wood bookcases and cabinetry, chandelier and custom window treatments. Family room with decorative beam ceiling, eyeball lighting, gas fireplace with wood mantle and built-in niche with panel door. The master suite has french door entry, tray ceiling, crown molding, walk-in closet, separate columned sitting room with tray ceiling, floor-to-ceiling built-in cabinetry/bookcases. Master bath has dual skylights, dual vanities, oversized soaking tub, separate shower and linen closet. Second level also has 4 more bedrooms with jack and Jill baths. Wide hallways. Newer light fixtures on both levels. Unfinished 2102 sq ft basement with rough in. Garage for 3 cars has drywall and epoxy floors. Prime location!!! Backs to park and on a cul-de-sac. Access to club house and pool. This one is a must see!
Location
State IL
County Lake
Area Round Lake Beach / Round Lake / Round Lake Heights / Round Lake Park
Rooms
Basement Full
Interior
Interior Features Vaulted/Cathedral Ceilings, Skylight(s)
Heating Natural Gas, Forced Air
Cooling Central Air, Zoned
Fireplaces Number 1
Fireplaces Type Wood Burning
Equipment TV-Cable, Security System, Intercom, Sump Pump
Fireplace Y
Appliance Double Oven, Microwave, Dishwasher, Refrigerator, Washer, Dryer, Disposal
Exterior
Exterior Feature Deck
Parking Features Attached
Garage Spaces 3.0
Community Features Curbs, Sidewalks, Street Lights, Street Paved
Roof Type Asphalt
Building
Lot Description Cul-De-Sac, Landscaped
Sewer Public Sewer
Water Public
New Construction false
Schools
Elementary Schools Fremont Elementary School
Middle Schools Fremont Middle School
High Schools Mundelein Cons High School
School District 79 , 79, 120
Others
HOA Fee Include Clubhouse, Pool, Other
Ownership Fee Simple w/ HO Assn.
Special Listing Condition None
Read Less Info
Want to know what your home might be worth? Contact us for a FREE valuation!

Our team is ready to help you sell your home for the highest possible price ASAP

© 2025 Listings courtesy of MRED as distributed by MLS GRID. All Rights Reserved.
Bought with Chrissy Newbold • eXp Realty, LLC
"My job is to find and attract mastery-based agents to the office, protect the culture, and make sure everyone is happy! "






