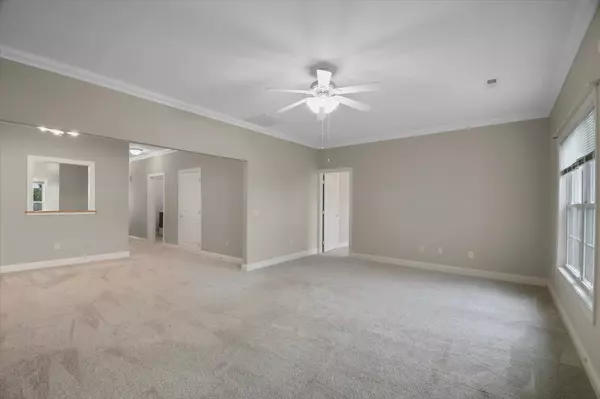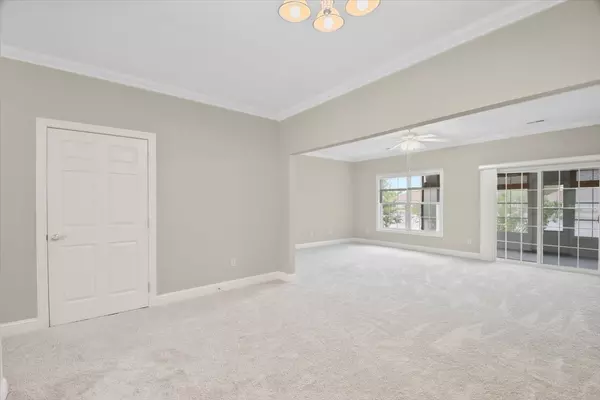$201,000
$204,500
1.7%For more information regarding the value of a property, please contact us for a free consultation.
2 Beds
2 Baths
1,348 SqFt
SOLD DATE : 11/15/2022
Key Details
Sold Price $201,000
Property Type Single Family Home
Sub Type 1/2 Duplex
Listing Status Sold
Purchase Type For Sale
Square Footage 1,348 sqft
Price per Sqft $149
Subdivision Prairie Winds
MLS Listing ID 11628421
Sold Date 11/15/22
Bedrooms 2
Full Baths 2
HOA Fees $100/mo
Rental Info No
Year Built 2005
Annual Tax Amount $4,957
Tax Year 2021
Lot Dimensions 64.26 X 110.84 X 29.11 X 110.85
Property Description
ENJOY THE PEACE AND QUIET OF A 55 and OLDER COMMUNITY. This lovely, one story ZERO-LOT line home is conveniently located in sought after Prairie Winds Subdivision. Well maintained with brand new carpet and freshly painted. 2 bedroom, 2 full bath property offering 9' ceilings, 1,348 sf with open floor plan well suited for entertaining. Light-filled with many windows overlooking the pond. Spacious master bdr (14.2 x 11.9) with huge walk-in closet and a full bath featuring double vanities and a "Walk-in -Tub". Kitchen offers a pantry, ample cabinet space and a separate and bright eat-in nook(can accommodate larger table). All appliances convey with the home including newer Kenmore W/D(located in separate laundry room). Sliding door will lead you to a cheery sun room that provides access to the back yard. Wonderful pond with 2 fountains is surrounded by sidewalks & benches. Low HOA fees $100/month include mowing, snow removal, upkeep of commons areas & maintaining the pond. This is an end unit with views of the fields to the east - very serene. Minutes to shopping, restaurants, medical facilities and near Stone Creek Golf Course. New roof and siding in 2021, furnace in 2015, 2 car attached garage and concrete drive. Move-in and enjoy your retirement!!
Location
State IL
County Champaign
Area Urbana
Rooms
Basement None
Interior
Interior Features Solar Tubes/Light Tubes, First Floor Bedroom, First Floor Laundry, First Floor Full Bath, Walk-In Closet(s), Ceiling - 9 Foot, Pantry
Heating Natural Gas
Cooling Central Air
Fireplace N
Appliance Range, Microwave, Dishwasher, Refrigerator, Washer, Dryer
Laundry In Unit
Exterior
Exterior Feature Storms/Screens, End Unit
Parking Features Attached
Garage Spaces 2.0
Amenities Available Screened Porch, Water View
Building
Lot Description Pond(s)
Story 1
Sewer Public Sewer
Water Public
New Construction false
Schools
Elementary Schools Thomas Paine Elementary School
Middle Schools Urbana Middle School
High Schools Urbana High School
School District 116 , 116, 116
Others
HOA Fee Include Lawn Care, Snow Removal, Lake Rights
Ownership Fee Simple w/ HO Assn.
Special Listing Condition None
Pets Allowed Cats OK, Dogs OK
Read Less Info
Want to know what your home might be worth? Contact us for a FREE valuation!

Our team is ready to help you sell your home for the highest possible price ASAP

© 2025 Listings courtesy of MRED as distributed by MLS GRID. All Rights Reserved.
Bought with Marty Carlson • The Real Estate Group,Inc
"My job is to find and attract mastery-based agents to the office, protect the culture, and make sure everyone is happy! "






