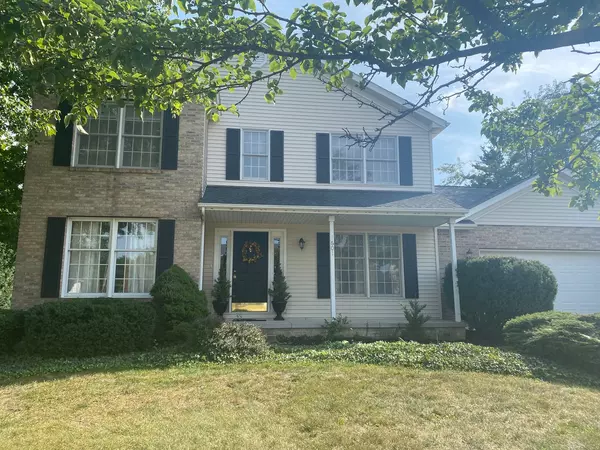$270,000
$289,999
6.9%For more information regarding the value of a property, please contact us for a free consultation.
4 Beds
2.5 Baths
3,302 SqFt
SOLD DATE : 11/16/2022
Key Details
Sold Price $270,000
Property Type Single Family Home
Sub Type Detached Single
Listing Status Sold
Purchase Type For Sale
Square Footage 3,302 sqft
Price per Sqft $81
Subdivision Greenview West
MLS Listing ID 11630792
Sold Date 11/16/22
Style Traditional
Bedrooms 4
Full Baths 2
Half Baths 1
Year Built 1993
Annual Tax Amount $5,453
Tax Year 2021
Lot Dimensions 103 X 112
Property Description
Beautiful home in great North Normal location, close to ISU, Uptown Normal & 1.5 miles from Rivian! Large entry foyer w/ hardwood floors & closet. The kitchen has beautiful Corian counter-tops w/ a breakfast bar and a breakfast nook area, overlooking the backyard, which has a large, 2 tiered deck. Kitchen is also open to the family room, which has a brick gas fireplace, and has built-in shelves surrounding it. There is also a dining room & living room & laundry room in on the main level. The garage is oversized w/ shelves - it has extra room on each side and a lot of space in the back and a door to the backyard. The basement is very spacious and has an Egress window; this area could make for a 5th bedroom. The pool table, Foosball table & movable wooden bar all stay (all purchased in 2009). There is also a rough-in for a basement bathroom & a huge storage area w/ shelves. The 2nd level has 4 bedrooms. The master bedroom has a walk-in closet, and a master bathroom w/ a linen closet & a separate shower & garden tub. The 2nd full bath upstairs has dual sinks & full linen closet. New Roof in 2014. Radon system installed in 2009. New AC in 2012. New Stove fall of 2021. Dishwasher in 2015. Water heater in 2019. Recent improvements over $5000 this past summer including landscaping. The backyard feels very private because of the landscaping. This home has so much to offer and is move-in ready! All offers welcome!
Location
State IL
County Mc Lean
Area Normal
Rooms
Basement Full
Interior
Interior Features Hardwood Floors, First Floor Laundry, Built-in Features, Walk-In Closet(s)
Heating Natural Gas
Cooling Central Air
Fireplaces Number 1
Fireplaces Type Gas Log, Gas Starter
Fireplace Y
Appliance Range, Microwave, Dishwasher, Refrigerator, Washer, Dryer, Disposal
Laundry Gas Dryer Hookup, Sink
Exterior
Exterior Feature Deck
Parking Features Attached
Garage Spaces 2.0
Community Features Park, Sidewalks, Street Paved
Building
Lot Description Corner Lot, Mature Trees
Sewer Public Sewer
Water Public
New Construction false
Schools
Elementary Schools Parkside Elementary
Middle Schools Parkside Jr High
High Schools Normal Community West High Schoo
School District 5 , 5, 5
Others
HOA Fee Include None
Ownership Fee Simple
Special Listing Condition None
Read Less Info
Want to know what your home might be worth? Contact us for a FREE valuation!

Our team is ready to help you sell your home for the highest possible price ASAP

© 2025 Listings courtesy of MRED as distributed by MLS GRID. All Rights Reserved.
Bought with Taylor Hoffman • Coldwell Banker Real Estate Group
"My job is to find and attract mastery-based agents to the office, protect the culture, and make sure everyone is happy! "






