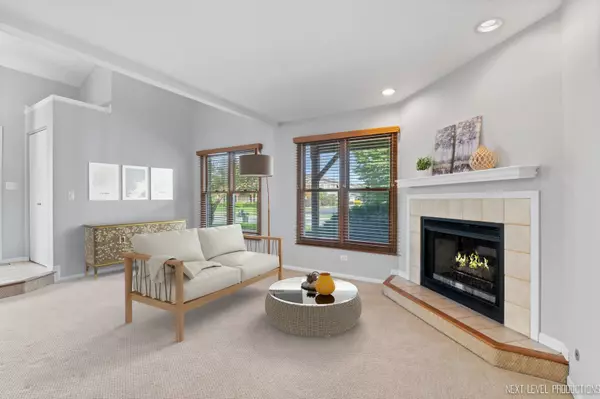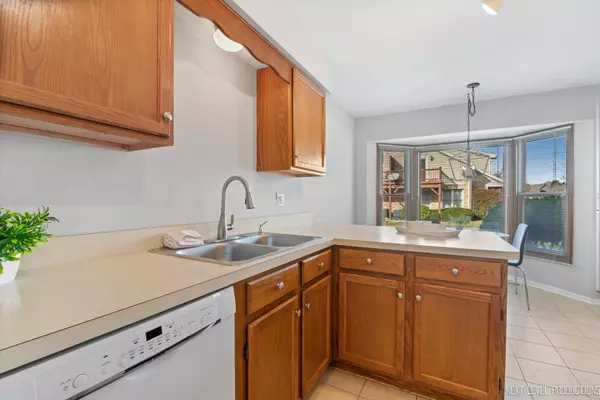$270,000
$270,000
For more information regarding the value of a property, please contact us for a free consultation.
2 Beds
2.5 Baths
1,269 SqFt
SOLD DATE : 11/17/2022
Key Details
Sold Price $270,000
Property Type Townhouse
Sub Type Townhouse-2 Story
Listing Status Sold
Purchase Type For Sale
Square Footage 1,269 sqft
Price per Sqft $212
Subdivision Lancaster Coach
MLS Listing ID 11647452
Sold Date 11/17/22
Bedrooms 2
Full Baths 2
Half Baths 1
HOA Fees $277/mo
Year Built 1989
Annual Tax Amount $3,686
Tax Year 2021
Lot Dimensions 42.33 X 29
Property Description
Welcome Home to Naperville's Lancaster Coach, nestled in a fabulous location nearby shops, restaurants, Edward Hospital, the prairie paths, riverwalk, schools and more! Lovely open "Cambridge" end unit with Two Bedrooms PLUS LOFT. Covered front porch area and balcony deck welcomes you to this quaint community. Inviting two story entrance with a vaulted ceiling, corner fireplace with gas logs and dining room for entertaining. The kitchen features breakfast bar seating and dining nook. Upstairs boast a large loft overlooking the living room w/sliding glass doors to the balcony and room for third bedroom completion! Generous sized bedrooms. The primary suite has two skylights, a whirlpool tub and shower, walk-in closet. FRESHLY PAINTED throughout, NEW LIGHT FIXTURES, NEW BATH FLOORING AND FIXTURES. Full unfinished basement for your finishing touches. NEW ROOF.
Location
State IL
County Du Page
Rooms
Basement Full
Interior
Interior Features Vaulted/Cathedral Ceilings, Skylight(s), Storage, Walk-In Closet(s)
Heating Natural Gas, Forced Air
Cooling Central Air
Fireplaces Number 1
Fireplaces Type Gas Log, Gas Starter
Fireplace Y
Appliance Range, Microwave, Dishwasher, Refrigerator, Washer, Dryer, Disposal
Laundry In Unit, Sink
Exterior
Exterior Feature Balcony, Porch, End Unit
Parking Features Attached
Garage Spaces 1.0
View Y/N true
Roof Type Asphalt
Building
Lot Description Corner Lot
Sewer Public Sewer
Water Public
New Construction false
Schools
Elementary Schools Kingsley Elementary School
Middle Schools Lincoln Junior High School
High Schools Naperville Central High School
School District 203, 203, 203
Others
Pets Allowed Cats OK, Dogs OK
HOA Fee Include Insurance, Exterior Maintenance, Lawn Care, Snow Removal
Ownership Fee Simple w/ HO Assn.
Special Listing Condition Home Warranty
Read Less Info
Want to know what your home might be worth? Contact us for a FREE valuation!

Our team is ready to help you sell your home for the highest possible price ASAP
© 2025 Listings courtesy of MRED as distributed by MLS GRID. All Rights Reserved.
Bought with Randy Famacion • Homeland Realty, Inc.
"My job is to find and attract mastery-based agents to the office, protect the culture, and make sure everyone is happy! "






