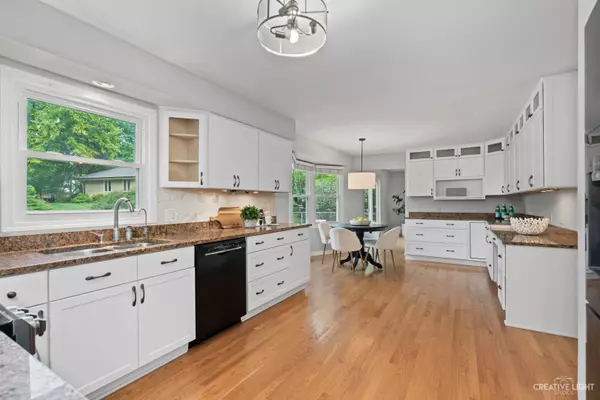$520,000
$535,000
2.8%For more information regarding the value of a property, please contact us for a free consultation.
5 Beds
2.5 Baths
2,579 SqFt
SOLD DATE : 11/18/2022
Key Details
Sold Price $520,000
Property Type Single Family Home
Sub Type Detached Single
Listing Status Sold
Purchase Type For Sale
Square Footage 2,579 sqft
Price per Sqft $201
Subdivision Pembroke Greens
MLS Listing ID 11624531
Sold Date 11/18/22
Bedrooms 5
Full Baths 2
Half Baths 1
Year Built 1976
Annual Tax Amount $10,366
Tax Year 2021
Lot Size 10,036 Sqft
Lot Dimensions 80 X 125
Property Description
THIS ONE JUST FEELS LIKE HOME! So many news await you at 549 Olesen Dr. Fresh Agreeable gray paint with a splash of Dorian Gray throughout the first & second floor. The cozy Family Room has trending beams & fireplace that were painted with Black Fox. The exterior has updated Urbane Bronze shutters & front door! There are hardwood floors on both levels of this home! The kitchen was recently updated in 2020 with new white cabinetry, subway tile backsplash & new appliances, including a Samsung black stainless smart fridge. New linen drum light fixture & brush nickel light fixtures added to kitchen this week! The spacious Dining Room is 15x12 and has new brush nickel crystal chandelier. Upstairs are 5 bedrooms, all with hardwood floors! The large Primary Bedroom has 2 closets & a private ensuite bathroom with updated vanity, brand new light fixture & tub/shower combination. The hall bathroom has private tub/shower, water closet area with its own sink. There is a separate vanity & sink, so two sinks! The finished basement has a wet bar & big open Rec Room, Media Area & office all with new waterproof wood laminate flooring. Fenced back yard with newer brick paver patio with seating wall All this & 549 Olesen Drive attends sought after Prairie Elementary, Washington & Naperville North High School! A quick hop, skip & a jump to vibrant downtown Naperville! NEW AC 2020! NEW SUMP PUMP 2018. NEW GARAGE DOOR & OPENER! NEWER DRIVEWAY! NEWER ENERGY EFFICIENT WINDOWS!
Location
State IL
County Du Page
Area Naperville
Rooms
Basement Full
Interior
Interior Features Hardwood Floors, First Floor Laundry, Separate Dining Room
Heating Natural Gas
Cooling Central Air
Fireplaces Number 1
Fireplaces Type Gas Log
Equipment Sump Pump
Fireplace Y
Appliance Range, Dishwasher, High End Refrigerator, Washer, Dryer, Range Hood, Gas Oven
Laundry Sink
Exterior
Exterior Feature Patio, Porch, Storms/Screens
Parking Features Attached
Garage Spaces 2.5
Community Features Curbs, Sidewalks
Roof Type Asphalt
Building
Lot Description Fenced Yard, Sidewalks
Sewer Public Sewer
Water Lake Michigan
New Construction false
Schools
Elementary Schools Prairie Elementary School
Middle Schools Washington Junior High School
High Schools Naperville North High School
School District 203 , 203, 203
Others
HOA Fee Include None
Ownership Fee Simple
Special Listing Condition None
Read Less Info
Want to know what your home might be worth? Contact us for a FREE valuation!

Our team is ready to help you sell your home for the highest possible price ASAP

© 2025 Listings courtesy of MRED as distributed by MLS GRID. All Rights Reserved.
Bought with ElizaBeth Schoonenberg • john greene, Realtor
"My job is to find and attract mastery-based agents to the office, protect the culture, and make sure everyone is happy! "






