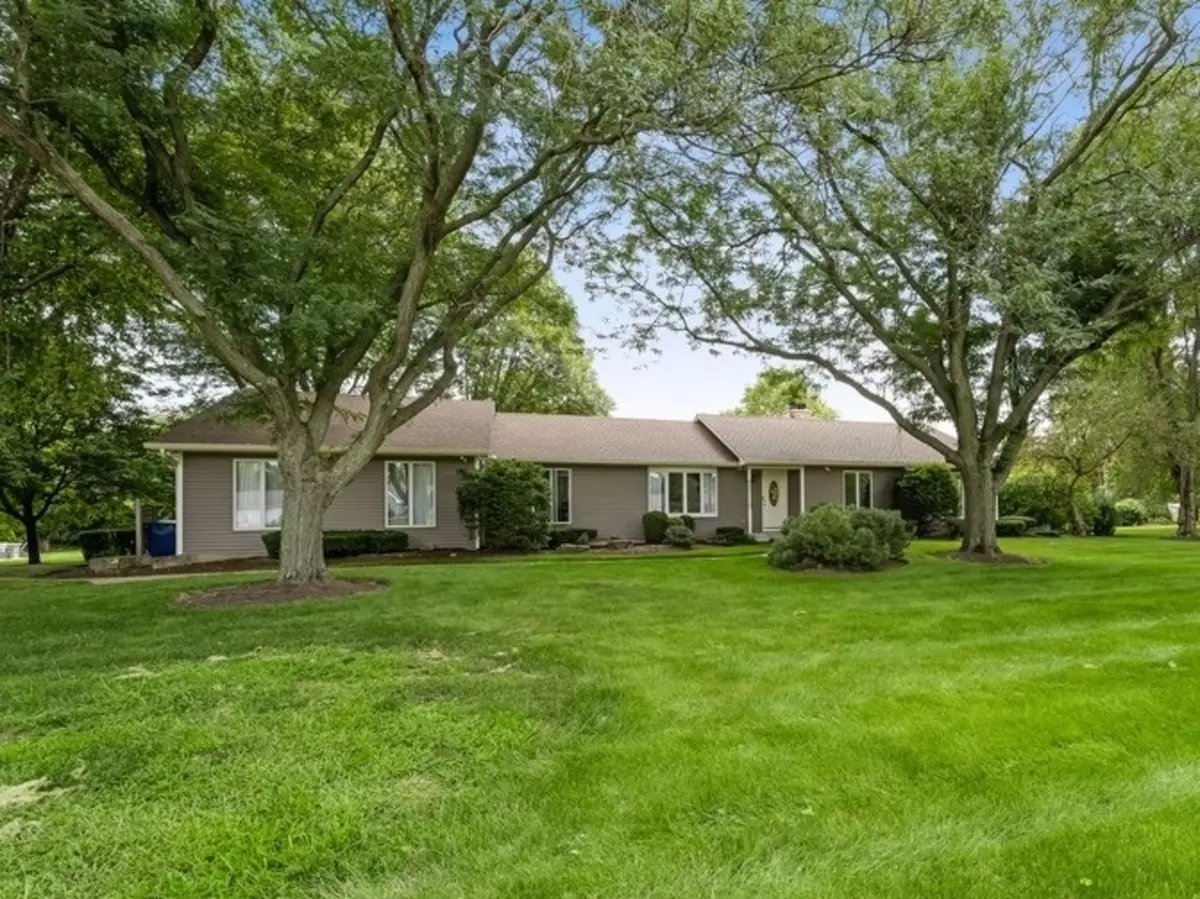$450,000
$450,000
For more information regarding the value of a property, please contact us for a free consultation.
4 Beds
2.5 Baths
2,560 SqFt
SOLD DATE : 11/18/2022
Key Details
Sold Price $450,000
Property Type Single Family Home
Sub Type Detached Single
Listing Status Sold
Purchase Type For Sale
Square Footage 2,560 sqft
Price per Sqft $175
Subdivision Hedgerow Farms
MLS Listing ID 11489120
Sold Date 11/18/22
Style Ranch
Bedrooms 4
Full Baths 2
Half Baths 1
Year Built 1991
Annual Tax Amount $8,216
Tax Year 2021
Lot Size 0.855 Acres
Lot Dimensions 74X47X293X96X139X146
Property Description
Custom cul-de-sac ranch sits on almost an acre of land in the serene Hedgerow Farms neighborhood of west St. Charles. Intricate detailing of this 4-bedroom 2.5-bath home provides feelings of warmth and harmony, especially with all of the updates throughout the home. As you enter the home, you'll notice the attention to detail, starting from the focal point fireplace with riverstone background with driftwood mantle, beautifully finished hardwood flooring, 4" crown moulding, accented with an abundance of natural lighting, recessed lighting, to the contemporary paint pallette. The bathrooms have been completely remodeled and feature newer porcelain tile, granite countertops, and newer fixtures. The primary bathroom has been remodeled with all travertine tile, dual vanity and all granite countertops. The fully finished basement has exterior access and offers heated-slate flooring, rec room & play area. The backyard is almost one full acre and has a composite deck, well positioned fire-pit and large outdoor shed. The roof and siding were redone in 2021, alongwith 6" gutters equipped with rain guards. With STC schools - Thompson Middle School and STC North - this is an incredible opportunity!
Location
State IL
County Kane
Community Horse-Riding Area, Horse-Riding Trails, Street Paved, Other
Rooms
Basement Full
Interior
Interior Features Vaulted/Cathedral Ceilings, Skylight(s), Hardwood Floors, Heated Floors, First Floor Bedroom, First Floor Laundry
Heating Natural Gas, Forced Air
Cooling Central Air
Fireplaces Number 1
Fireplaces Type Gas Log, Gas Starter
Fireplace Y
Appliance Range, Microwave, Dishwasher, Refrigerator, Dryer, Disposal, Stainless Steel Appliance(s)
Exterior
Parking Features Attached
Garage Spaces 2.0
View Y/N true
Roof Type Asphalt
Building
Lot Description Cul-De-Sac, Irregular Lot
Story 1 Story
Foundation Concrete Perimeter
Sewer Septic-Private
Water Private Well
New Construction false
Schools
Elementary Schools Wasco Elementary School
Middle Schools Thompson Middle School
High Schools St Charles North High School
School District 303, 303, 303
Others
HOA Fee Include None
Ownership Fee Simple
Special Listing Condition None
Read Less Info
Want to know what your home might be worth? Contact us for a FREE valuation!

Our team is ready to help you sell your home for the highest possible price ASAP
© 2025 Listings courtesy of MRED as distributed by MLS GRID. All Rights Reserved.
Bought with Marguerite Hester • Berkshire Hathaway HomeServices Starck Real Estate
"My job is to find and attract mastery-based agents to the office, protect the culture, and make sure everyone is happy! "






