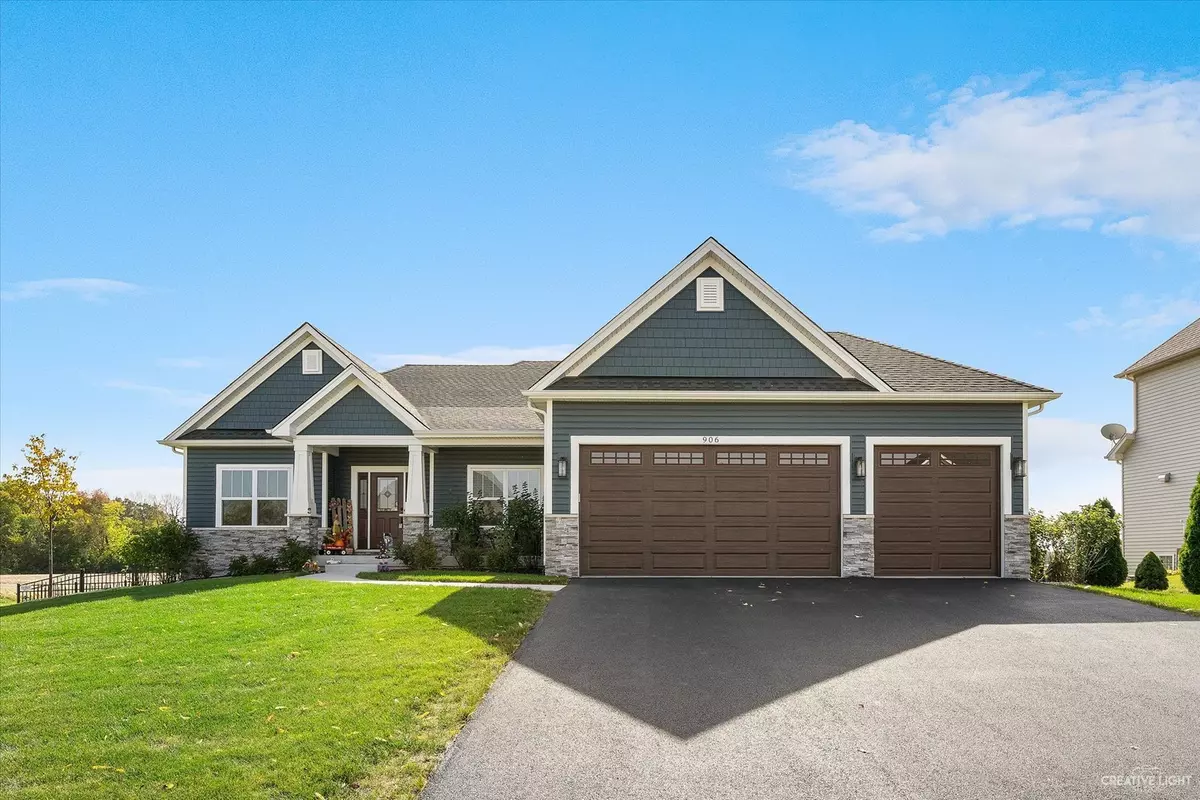$475,000
$475,000
For more information regarding the value of a property, please contact us for a free consultation.
3 Beds
2.5 Baths
2,207 SqFt
SOLD DATE : 11/23/2022
Key Details
Sold Price $475,000
Property Type Single Family Home
Sub Type Detached Single
Listing Status Sold
Purchase Type For Sale
Square Footage 2,207 sqft
Price per Sqft $215
Subdivision Blackberry Woods
MLS Listing ID 11653641
Sold Date 11/23/22
Style Ranch
Bedrooms 3
Full Baths 2
Half Baths 1
HOA Fees $16/ann
Year Built 2020
Annual Tax Amount $11,057
Tax Year 2021
Lot Size 0.370 Acres
Lot Dimensions 89 X 135
Property Description
Hello Perfection! This custom McCue RANCH home in popular Blackberry Woods is absolutely GORGEOUS! WAY better than new! This Seller loaded this home with upgrades and now you can benefit from their excellent taste. Open floor plan, neutral decor and in excellent condition. Just move right in! The spacious dining room is large enough to welcome your family and friends for the upcoming holidays! The great room is elegant and beautiful, with its vaulted, beamed ceiling and stone fireplace. The dreamy kitchen is open to the family room. The kitchen features a large center island, farm style sink, granite countertops (and plenty of them!) ceramic backsplash, and built in double oven and cooktop. And you will absolutely LOVE the walk in pantry! The eating area over looks the fenced in backyard and the rolling fields beyond. This home has a split floor plan (primary suite on one side of the home for added privacy). The primary suite is luxurious. The custom millwork accent wall is a lovely focal point. The bath is spa like, with large shower, dual sinks and soaking tub. The secondary bedrooms share a full bath. A half bathroom, and a large laundry area complete the main level. The home has a full, unfinished lookout basement. There is a three car attached garage. This is a very quiet location within a beautiful neighborhood, with friendly neighbors and attractive custom homes. Quiet, yet convenient as it is near shopping, entertainment and more. Don't wait on this one. Perfection doesn't come along often!
Location
State IL
County Kendall
Rooms
Basement Full, English
Interior
Interior Features Vaulted/Cathedral Ceilings, Hardwood Floors, First Floor Bedroom, First Floor Laundry, First Floor Full Bath, Built-in Features, Walk-In Closet(s), Beamed Ceilings, Open Floorplan, Some Carpeting
Heating Natural Gas
Cooling Central Air
Fireplaces Number 1
Fireplaces Type Gas Log
Fireplace Y
Appliance Double Oven, Microwave, Dishwasher, Disposal, Stainless Steel Appliance(s), Cooktop, Range Hood, Wall Oven
Exterior
Parking Features Attached
Garage Spaces 3.0
View Y/N true
Building
Lot Description Corner Lot, Fenced Yard
Story 1 Story
Sewer Public Sewer
Water Public
New Construction false
Schools
Elementary Schools Yorkville Grade School
School District 115, 115, 115
Others
HOA Fee Include Insurance
Ownership Fee Simple
Special Listing Condition None
Read Less Info
Want to know what your home might be worth? Contact us for a FREE valuation!

Our team is ready to help you sell your home for the highest possible price ASAP
© 2025 Listings courtesy of MRED as distributed by MLS GRID. All Rights Reserved.
Bought with Bryan Bartholomew • iHome Real Estate
"My job is to find and attract mastery-based agents to the office, protect the culture, and make sure everyone is happy! "






