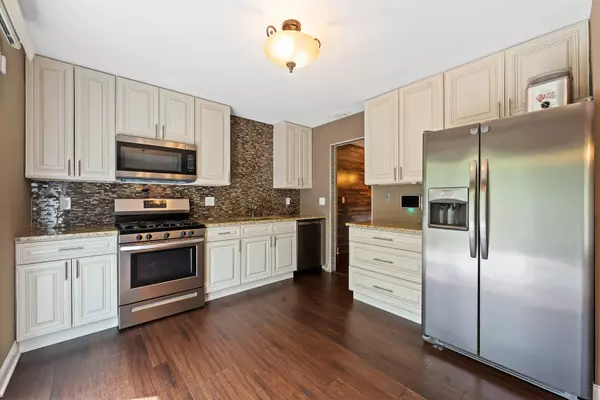$299,900
$299,900
For more information regarding the value of a property, please contact us for a free consultation.
3 Beds
2 Baths
8,542 Sqft Lot
SOLD DATE : 11/29/2022
Key Details
Sold Price $299,900
Property Type Single Family Home
Sub Type Detached Single
Listing Status Sold
Purchase Type For Sale
Subdivision Brookside
MLS Listing ID 11643104
Sold Date 11/29/22
Bedrooms 3
Full Baths 2
Year Built 1979
Annual Tax Amount $7,485
Tax Year 2020
Lot Size 8,542 Sqft
Lot Dimensions 72X125
Property Description
**Brand New Deck**New A/C**Brand New Epoxy Garage Floor** Come see this amazing Raised Ranch with a Unique Rustic Style that you won't find anywhere else! Starting with a Classic Brick exterior, stunning Bamboo flooring throughout and charming light fixtures, with a hard-to-find style that tie in to the whole decor. Walking into the kitchen you have an updated open concept with New Cabinets, Granite Countertops, New Backsplash and Newer Stainless Steel appliances. The kitchen also features a sliding glass door that leads out to a Brand New Deck, overlooking a very Serene and Woodsy Private backyard, with a great view of Bode Lakes! This home features 3 great size bedrooms and 2 Full nicely updated bathrooms with newer vanities and ceramic tile flooring. Downstairs you have a laundry room with New Washer and Dryer and a Large Family room, that's great for entertaining. Sliding glass door leading out to a patio in the backyard. This backyard seems to call you from every direction as it backups to Bode Lakes and the Forest Preserve. This home sits in a quiet neighborhood with amazing neighbors all around! Oversized 2 Car Garage, Newer Falco windows, solar outdoor lights and electric-equipped shed in the backyard. NEW epoxy garage floor (August 2022) NEW Deck (September 2022) NEW A/C unit (September 2022) Schedule a Showing today so you don't miss your chance to buy a home that isn't like anyone else's.
Location
State IL
County Cook
Community Curbs, Sidewalks, Street Lights, Street Paved
Rooms
Basement Walkout
Interior
Heating Natural Gas, Forced Air
Cooling Central Air
Fireplace N
Appliance Range, Microwave, Dishwasher, Refrigerator, Washer, Dryer
Exterior
Exterior Feature Deck, Patio
Parking Features Attached
Garage Spaces 2.0
View Y/N true
Roof Type Asphalt
Building
Lot Description Forest Preserve Adjacent
Story Raised Ranch
Foundation Concrete Perimeter
Sewer Public Sewer
Water Lake Michigan
New Construction false
Schools
Elementary Schools Glenbrook Elementary School
Middle Schools Canton Middle School
High Schools Streamwood High School
School District 46, 46, 46
Others
HOA Fee Include None
Ownership Fee Simple
Special Listing Condition None
Read Less Info
Want to know what your home might be worth? Contact us for a FREE valuation!

Our team is ready to help you sell your home for the highest possible price ASAP
© 2025 Listings courtesy of MRED as distributed by MLS GRID. All Rights Reserved.
Bought with Dina House • Brokerocity Inc
"My job is to find and attract mastery-based agents to the office, protect the culture, and make sure everyone is happy! "






