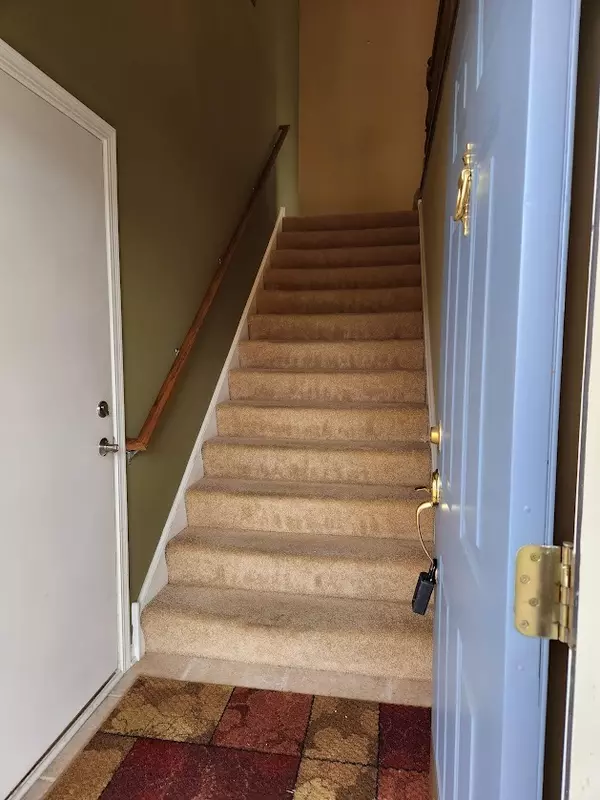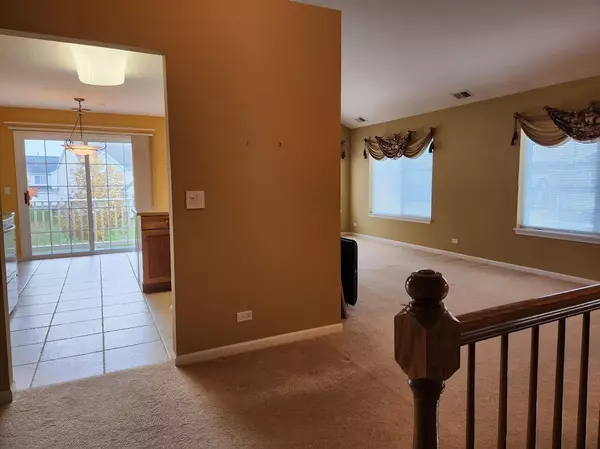$169,400
$169,900
0.3%For more information regarding the value of a property, please contact us for a free consultation.
2 Beds
1 Bath
1,177 SqFt
SOLD DATE : 11/30/2022
Key Details
Sold Price $169,400
Property Type Condo
Sub Type Condo
Listing Status Sold
Purchase Type For Sale
Square Footage 1,177 sqft
Price per Sqft $143
Subdivision Cambridge At Heatherstone
MLS Listing ID 11659626
Sold Date 11/30/22
Bedrooms 2
Full Baths 1
HOA Fees $173/mo
Year Built 2003
Annual Tax Amount $4,943
Tax Year 2021
Lot Dimensions COMMON
Property Description
Beautiful, upper end unit, meticulously cared for by original owner. This home is light and bright with plenty of natural light, neutral decor, and an attractive & functional open floor plan. Private entry with 2 car attached garage off of foyer. Very spacious living room with cathedral ceiling, plant shelf, and 3 recently re-screened windows with Hunter Douglas custom fabric blinds, mini blinds, and fabric valances. Kitchen & adining eating area feature ceramic tile floors. Newer stainless French door refrigerator; garbage disposal new in 2022; upgraded cabinetry. Bookcase in lower cabinet could be removed to accommodate a breakfast bar. Eating area with sliding glass door to balcony. Good size master bedroom with cathedral ceiling & plant shelf, walk-in closet, linen closet, and wood blinds. Shared, full master bathroom with ceramic tile floor & tub surround, double length vanity & medicine cabinet. Master BR is ready for ceiling fan (included and in garage). 2nd BR with mirrored closet doors, recessed light, & bamboo shade. Utility/laundry room with full size Whirlpool washer and dryer & attached shelving. Per seller, furnace has been serviced twice per year (spring & winter) during her ownership. Home is wired for surround sound. Building was recently re-roofed & dryer vents cleaned. Several lights have dimmer switches; white trim & 6 panel doors; Sturdy "Elfa" shelving/organizers (Container Store) in several closets & garage. Insulated garage with additional under the stairs storage closet. Great location, next to easement to the west.
Location
State IL
County Lake
Area Beach Park
Rooms
Basement None
Interior
Interior Features Vaulted/Cathedral Ceilings, Storage, Walk-In Closet(s), Open Floorplan, Drapes/Blinds
Heating Natural Gas, Forced Air
Cooling Central Air
Equipment CO Detectors, Ceiling Fan(s), Water Heater-Gas
Fireplace N
Appliance Range, Microwave, Dishwasher, Refrigerator, Washer, Dryer, Disposal
Laundry In Unit
Exterior
Exterior Feature Balcony
Parking Features Attached
Garage Spaces 2.0
Amenities Available Park
Roof Type Asphalt
Building
Lot Description Common Grounds
Story 1
Sewer Public Sewer
Water Public
New Construction false
Schools
School District 3 , 3, 126
Others
HOA Fee Include Insurance, Exterior Maintenance, Lawn Care, Snow Removal
Ownership Condo
Special Listing Condition None
Pets Allowed Cats OK, Dogs OK
Read Less Info
Want to know what your home might be worth? Contact us for a FREE valuation!

Our team is ready to help you sell your home for the highest possible price ASAP

© 2025 Listings courtesy of MRED as distributed by MLS GRID. All Rights Reserved.
Bought with Luis Zires • RE/MAX Showcase
"My job is to find and attract mastery-based agents to the office, protect the culture, and make sure everyone is happy! "






