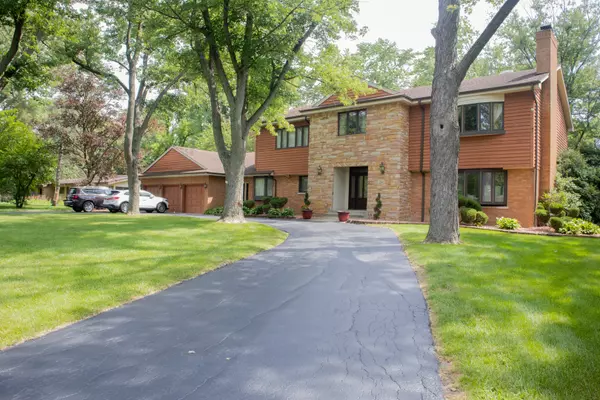$540,000
$499,900
8.0%For more information regarding the value of a property, please contact us for a free consultation.
6 Beds
4 Baths
5,100 SqFt
SOLD DATE : 12/01/2022
Key Details
Sold Price $540,000
Property Type Single Family Home
Sub Type Detached Single
Listing Status Sold
Purchase Type For Sale
Square Footage 5,100 sqft
Price per Sqft $105
Subdivision Country Club Estates
MLS Listing ID 11484649
Sold Date 12/01/22
Bedrooms 6
Full Baths 4
Year Built 1989
Annual Tax Amount $26,109
Tax Year 2020
Lot Dimensions 45128
Property Description
Majestic executive home nestled on acre lot of exquisite front and rear professionally landscaped expression. Gigantic circular Drive, dramatic Foyer entry with separate service entry, 5000+ square foot of luxurious amenities including: formal Living Room/Dining Room with gorgeous oak floors, gourmet Chef's kitchen with new ceramic floors, stainless steel, cozy Nook, beautiful open floor plan, Family Room with vaulted ceilings, 3 skylights, with exit to rear custom multilevel Deck, bonus Sun Room, 2nd main level Master Bedroom Suite with skylight, full bathroom with steam shower, exit to private patio, and additional bedroom or office on main level. 5 bedrooms on second level including Master Bedroom Suite with Jacuzzi, separate shower, double bowl sink, walk in closet, and hallway bathroom has tub and separate shower. Unfinished basement with newly installed PermaSeal with lifetime warranty. 3 HVACs, 2 HWTs, newer roof, and newly painted throughout. Easy to show. Occupancy upon Close. Won't last!!
Location
State IL
County Cook
Community Street Lights
Rooms
Basement Full
Interior
Interior Features Vaulted/Cathedral Ceilings, Skylight(s), Sauna/Steam Room, Hardwood Floors, First Floor Bedroom, Second Floor Laundry, First Floor Full Bath, Walk-In Closet(s)
Heating Natural Gas, Forced Air, Sep Heating Systems - 2+
Cooling Central Air
Fireplaces Number 2
Fireplace Y
Appliance Range, Microwave, Dishwasher, Refrigerator, Washer, Dryer, Disposal, Stainless Steel Appliance(s)
Laundry In Unit
Exterior
Exterior Feature Deck, Storms/Screens
Parking Features Attached
Garage Spaces 3.0
View Y/N true
Roof Type Asphalt
Building
Lot Description Landscaped, Wooded, Mature Trees
Story 2 Stories
Foundation Concrete Perimeter
Sewer Sewer-Storm
Water Lake Michigan
New Construction false
Schools
High Schools Homewood-Flossmoor High School
School District 161, 161, 233
Others
HOA Fee Include None
Ownership Fee Simple
Special Listing Condition None
Read Less Info
Want to know what your home might be worth? Contact us for a FREE valuation!

Our team is ready to help you sell your home for the highest possible price ASAP
© 2025 Listings courtesy of MRED as distributed by MLS GRID. All Rights Reserved.
Bought with James Mattz • Keller Williams Preferred Rlty
"My job is to find and attract mastery-based agents to the office, protect the culture, and make sure everyone is happy! "






