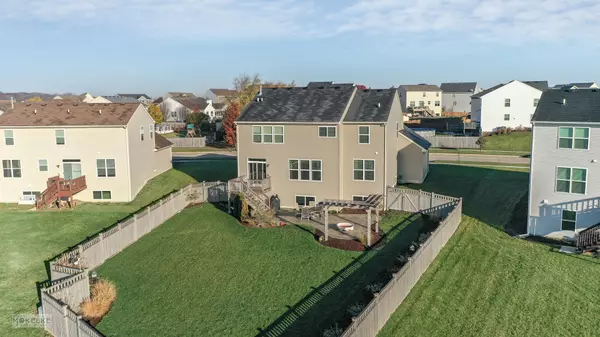$440,662
$420,000
4.9%For more information regarding the value of a property, please contact us for a free consultation.
5 Beds
2.5 Baths
2,907 SqFt
SOLD DATE : 12/02/2022
Key Details
Sold Price $440,662
Property Type Single Family Home
Sub Type Detached Single
Listing Status Sold
Purchase Type For Sale
Square Footage 2,907 sqft
Price per Sqft $151
Subdivision Windett Ridge
MLS Listing ID 11663834
Sold Date 12/02/22
Bedrooms 5
Full Baths 2
Half Baths 1
HOA Fees $31/ann
Year Built 2017
Annual Tax Amount $10,966
Tax Year 2021
Lot Size 0.290 Acres
Lot Dimensions 13308
Property Description
Why wait for a new construction delivery when this stunning Raleigh model is loaded with updates & completely move in ready! Nearly 3,000 square feet on a highly sought-after lot, this property built in 2017 showcases a soaring 2 story entry with flawless natural light. Hardwood floors greet you throughout the foyer and kitchen along with a trending color pallet throughout the home of neutral greys, whites and blues. Entertain friends and family this holiday season with the abundant countertop space as this kitchen features peninsula seating and a separate island. The stunning backsplash and new, deep farmhouse sink and touch-free faucet, along with upgraded pendants and cabinet lighting, you'll fall in love with the functionality, finishes and layout for every day living or when hosting the big game! Cozy up with the warmth of the newly installed fireplace this winter on the feature wood wall. The owner's suite is one of four bedrooms upstairs; an expansive space featuring two walk in closets including an in-wall safe and room for a fitness bike, crib or home office. Relax after a long day in the oversized soaker tub and large shower- this combination is not available with new construction! Work from home? No worries! The first floor offers a functional home office tucked away with a fantastic backyard view. With four quality sized bedrooms upstairs, this room offers versatility to transform to a fifth bedroom, playroom or music room! First floor laundry and utility room right off the garage is a great space for a drop zone for backpacks, shoes and heavy winter jackets. The three-car garage boasts tall ceilings for additional storage space, professional epoxy flooring and a gas heater installed in 2018. This property includes a 50-gallon WH, Lennox HVAC systems with the sellers' additions in 2018 including a backup sump, April Aire humidifier and an Express Water whole house heavy metal water filtration system. Rest easy with peace of mind as the sellers are including the Amcrest home surveillance system including 4 cameras and the whole house Nest thermostat and Nest Protect- wired throughout the whole home for smoke and CO2 alerts. All kitchen appliances are matching Whirlpool stainless steel with the refrigerator including an additional water line for a countertop ice maker (cheers!). Sellers have upgraded lighting throughout the home with trending light fixtures and added exterior Bose speakers for entertaining out on the deck, just installed concrete patio or under the pergola. The peaceful views during the day overlooking the park and farmland are unparalleled to the evening sunsets! The backyard is truly an oasis and evening sunsets are a perfect backdrop for an evening night cap, fire up the grill or hang the patio lights and turn on the tunes to entertain friends! An attractive layout and sought-after location close to 71, 47 and 126, don't forget about the full, unfinished English basement awaits your creativity; home theatre room, kids' recreational area or keep part of this expansive area as a workshop (existing cabinets included). Priced attractively to offset buyers concerns on mortgage rates, this property is truly one of a kind with updates and finishes not available in new construction and just in time for the holiday season!
Location
State IL
County Kendall
Area Yorkville / Bristol
Rooms
Basement Full, English
Interior
Interior Features First Floor Bedroom, First Floor Laundry
Heating Natural Gas, Forced Air
Cooling Central Air
Fireplaces Number 1
Fireplace Y
Appliance Washer, Dryer, Disposal, Stainless Steel Appliance(s), Water Purifier Owned
Exterior
Exterior Feature Deck
Parking Features Attached
Garage Spaces 3.0
Community Features Park, Curbs, Sidewalks, Street Lights, Street Paved
Roof Type Asphalt
Building
Lot Description Corner Lot
Sewer Public Sewer
Water Public
New Construction false
Schools
School District 115 , 115, 115
Others
HOA Fee Include Other
Ownership Fee Simple w/ HO Assn.
Special Listing Condition None
Read Less Info
Want to know what your home might be worth? Contact us for a FREE valuation!

Our team is ready to help you sell your home for the highest possible price ASAP

© 2025 Listings courtesy of MRED as distributed by MLS GRID. All Rights Reserved.
Bought with Cindy Banks • RE/MAX Cornerstone
"My job is to find and attract mastery-based agents to the office, protect the culture, and make sure everyone is happy! "






