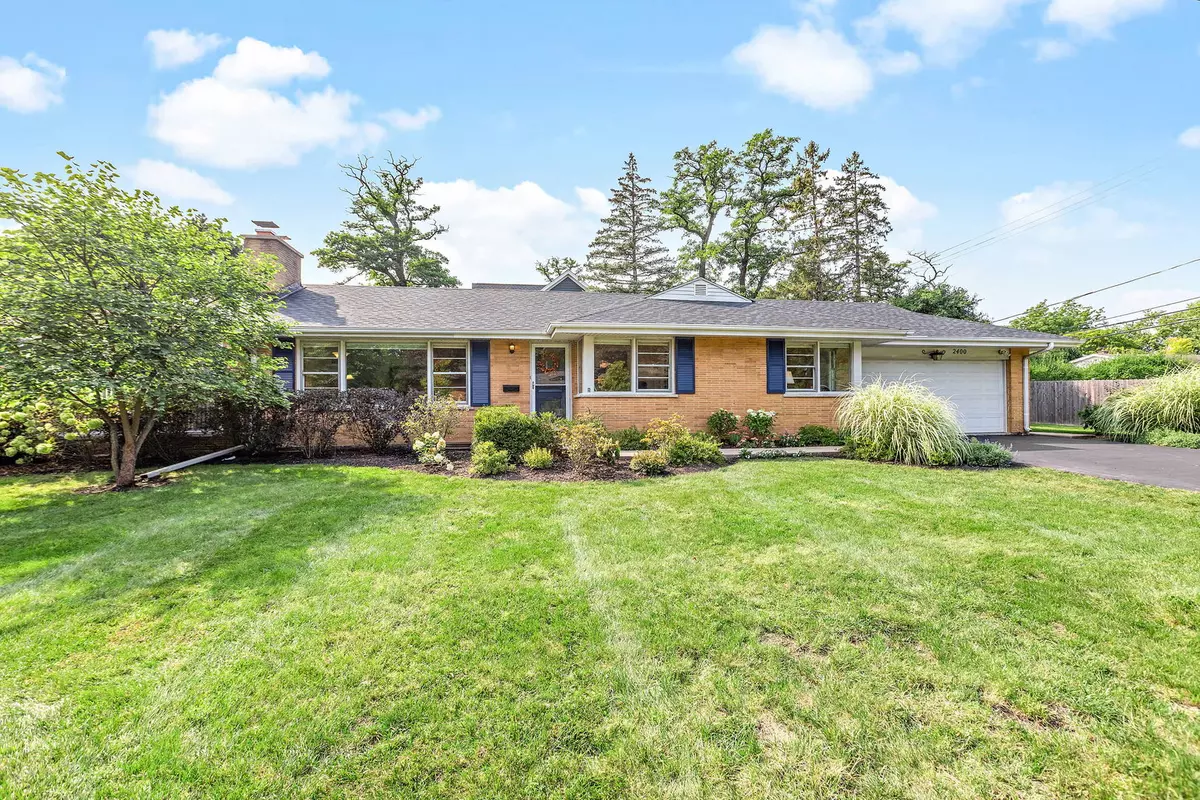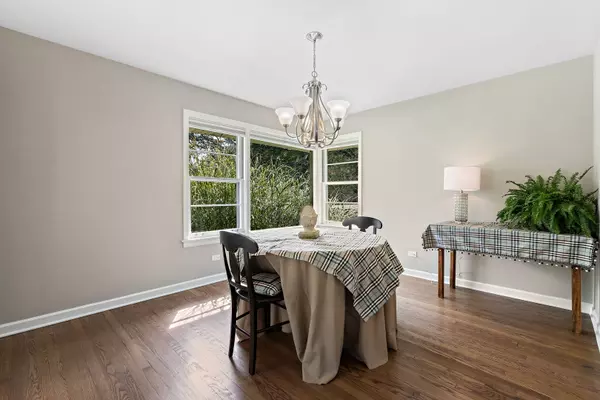$640,000
$649,000
1.4%For more information regarding the value of a property, please contact us for a free consultation.
3 Beds
2.5 Baths
9,748 Sqft Lot
SOLD DATE : 12/15/2022
Key Details
Sold Price $640,000
Property Type Single Family Home
Sub Type Detached Single
Listing Status Sold
Purchase Type For Sale
Subdivision Swainwood
MLS Listing ID 11643952
Sold Date 12/15/22
Style Ranch
Bedrooms 3
Full Baths 2
Half Baths 1
Year Built 1956
Annual Tax Amount $9,827
Tax Year 2020
Lot Size 9,748 Sqft
Lot Dimensions 70X131
Property Description
Fabulous opportunity to purchase a fully renovated brick ranch in the Swainwood area, Glenview's premier walk-to-town location. The slate foyer leads to a spacious living room with refinished hardwood floors, big picture window with blinds, and a wood burning fireplace with a new liner. Separate formal dining room with hardwood floors, corner window, and pretty chandelier. The dining area leads to a family room with wood laminate flooring, ceiling fan, and two sets of sliding doors. Beautiful updated kitchen with white shaker cabinets including a breakfast bar and pull-out pantry, granite countertops, subway tile backsplash, and stainless-steel Kitchen Aid appliances. In addition, there is space for a table, a pantry closet, and access to an updated powder room. There are three bedrooms with hardwood floors including a master bedroom with private en-suite bathroom with beautiful Carrara marble throughout, a large shower with seat, and updated vanity. The two additional bedrooms share an updated Carrara marble hall bathroom with a tub/shower with glass door. The large unfinished basement offers tons of potential for extra living space including a laundry room. Don't miss this amazing opportunity to purchase a move-in ready home in the desirable Swainwood area. Updates in 2017: New copper plumbing,new electrical and service panel,new gut rehab kitchen, all new bathrooms. New stainless steel chimney liner 2020,new AC 2021,New hot water heater 2021,new furnace 2022,new roof 2022
Location
State IL
County Cook
Area Glenview / Golf
Rooms
Basement Full
Interior
Interior Features Hardwood Floors, First Floor Bedroom, First Floor Full Bath
Heating Natural Gas, Forced Air
Cooling Central Air
Fireplaces Number 1
Fireplaces Type Wood Burning
Equipment Sump Pump, Backup Sump Pump;
Fireplace Y
Appliance Range, Microwave, Dishwasher, Refrigerator, Washer, Dryer, Disposal
Exterior
Exterior Feature Patio
Parking Features Attached
Garage Spaces 2.0
Community Features Street Paved
Roof Type Asphalt
Building
Sewer Public Sewer
Water Lake Michigan, Public
New Construction false
Schools
Elementary Schools Lyon Elementary School
Middle Schools Springman Middle School
High Schools Glenbrook South High School
School District 34 , 34, 225
Others
HOA Fee Include None
Ownership Fee Simple
Special Listing Condition None
Read Less Info
Want to know what your home might be worth? Contact us for a FREE valuation!

Our team is ready to help you sell your home for the highest possible price ASAP

© 2025 Listings courtesy of MRED as distributed by MLS GRID. All Rights Reserved.
Bought with Connie Engel • @properties Christie's International Real Estate
"My job is to find and attract mastery-based agents to the office, protect the culture, and make sure everyone is happy! "






