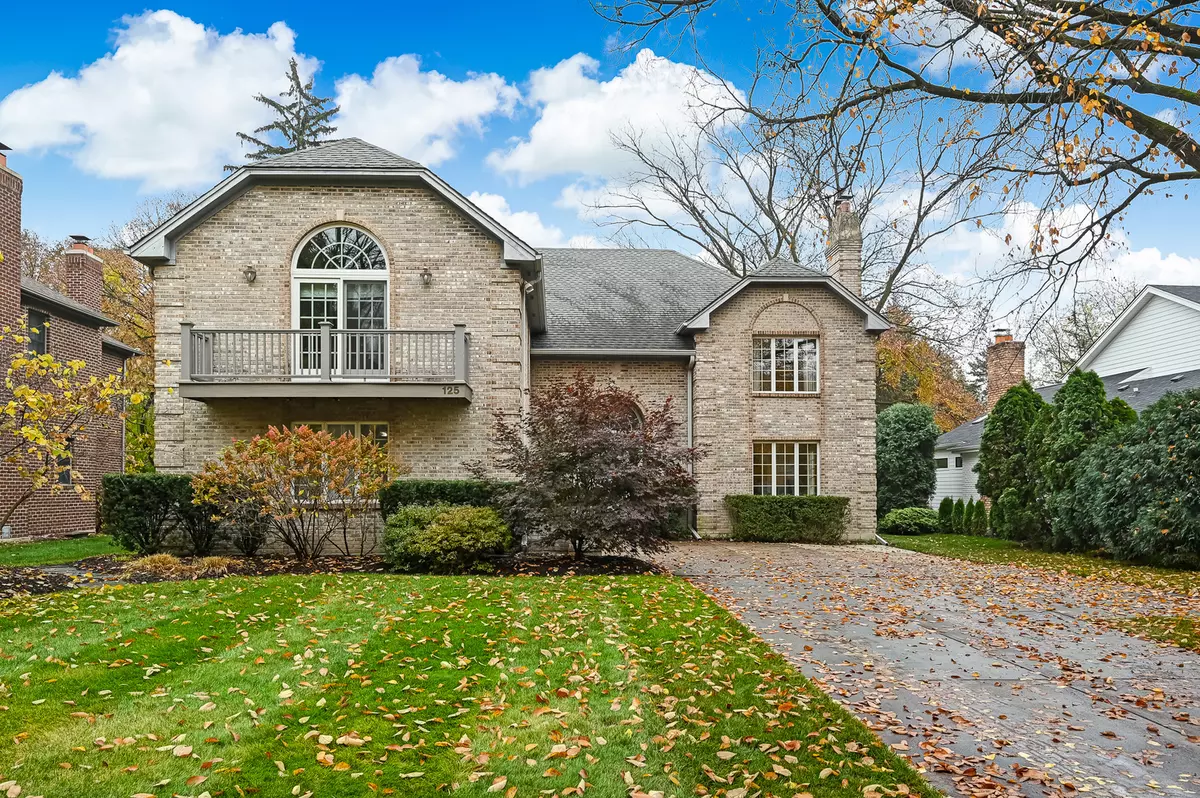$1,100,000
$1,200,000
8.3%For more information regarding the value of a property, please contact us for a free consultation.
4 Beds
5 Baths
4,260 SqFt
SOLD DATE : 12/16/2022
Key Details
Sold Price $1,100,000
Property Type Single Family Home
Sub Type Detached Single
Listing Status Sold
Purchase Type For Sale
Square Footage 4,260 sqft
Price per Sqft $258
Subdivision The Woodlands
MLS Listing ID 11660901
Sold Date 12/16/22
Bedrooms 4
Full Baths 4
Half Baths 2
Year Built 1989
Annual Tax Amount $20,210
Tax Year 2020
Lot Dimensions 75 X 200
Property Description
Step inside to a world of light, bright, open feel of this custom one owner home. It has been impeccably maintained and boasts an extensive list of tasteful recent improvements. Stunning, dramatic 2-story center entry with a large window and beautiful staircase sets the stage for the gracious open flow of this expansive home. Entry leads to an ample living room with fireplace and private study. Entertainment sized dining room flows to a newly completed white kitchen with quartzite countertops and everything on a buyer's must have wish list, including beverage refrigerator. Dramatic 2-story family room with custom fireplace, built-in entertainment center and built-in storage cabinets. An abundance of windows and easy access to the yard makes this a win-win. First floor laundry room and mudroom have recently been redone in the latest and greatest colors and cabinetry. Two 1st floor powder rooms complete the first level. The second level offers a stunning primary suite with private access to Juliet balcony and a walk-in closet plus two additional custom closets. The redone bath with new skylight, double sinks and vanities, large walk-in shower and Cinderella tub makes this truly special. Three additional large bedrooms, one en-suite with new bath and two share a newly reworked bath with additional storage and private access to one of the bedrooms. Finished lower level with rec room, additional cabinetry, two storage rooms, game room and full bath. Recent improvements include kitchen, bath, paint, new HVAC and new air conditioners. An attached oversized 2 car garage with exterior door. New brick patio and fireplace complete the picture of this spectacular home.
Location
State IL
County Cook
Community Street Lights, Street Paved
Rooms
Basement Full
Interior
Interior Features Skylight(s), Bar-Wet, First Floor Laundry, Separate Dining Room
Heating Natural Gas, Forced Air
Cooling Central Air
Fireplaces Number 2
Fireplaces Type Gas Log
Fireplace Y
Appliance Double Oven, Microwave, Dishwasher, Refrigerator, Dryer, Disposal, Wine Refrigerator, Cooktop, Built-In Oven, Range Hood, Gas Cooktop
Laundry Sink
Exterior
Exterior Feature Patio
Parking Features Attached
Garage Spaces 2.0
View Y/N true
Roof Type Asphalt
Building
Story 2 Stories
Foundation Concrete Perimeter
Sewer Public Sewer
Water Lake Michigan
New Construction false
Schools
Elementary Schools Oak Elementary School
Middle Schools Hinsdale Middle School
High Schools Hinsdale Central High School
School District 181, 181, 86
Others
HOA Fee Include None
Ownership Fee Simple
Special Listing Condition List Broker Must Accompany
Read Less Info
Want to know what your home might be worth? Contact us for a FREE valuation!

Our team is ready to help you sell your home for the highest possible price ASAP
© 2025 Listings courtesy of MRED as distributed by MLS GRID. All Rights Reserved.
Bought with Moin Haque • Coldwell Banker Realty
"My job is to find and attract mastery-based agents to the office, protect the culture, and make sure everyone is happy! "

