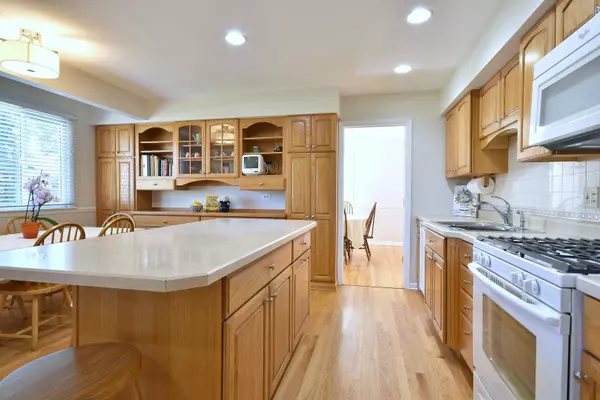$440,000
$459,900
4.3%For more information regarding the value of a property, please contact us for a free consultation.
4 Beds
2.5 Baths
2,654 SqFt
SOLD DATE : 12/19/2022
Key Details
Sold Price $440,000
Property Type Single Family Home
Sub Type Detached Single
Listing Status Sold
Purchase Type For Sale
Square Footage 2,654 sqft
Price per Sqft $165
Subdivision Hinsbrook
MLS Listing ID 11672016
Sold Date 12/19/22
Style Colonial
Bedrooms 4
Full Baths 2
Half Baths 1
Year Built 1969
Annual Tax Amount $7,749
Tax Year 2021
Lot Size 10,071 Sqft
Lot Dimensions 75X134
Property Description
Move in ready, beautiful 4 bedroom, 2.5 baths, 2-story colonial home with full finished basement in Hinsbrook! Eat-in kitchen with island, table space & lots of cabinets, dining room, large & bright living room, and nice size foyer with entry closet. Family room with gas/wood fireplace and sliding glass door to large deck and yard. Large primary room with double closets and a beautifully finished bathroom. 3 generously sized bedrooms with nice size closets. Updated hall bath with double sink. Home has been newly painted and has oakwood flooring throughout. Enjoy your coffee on the front porch and family nights in the newly carpeted and freshly painted basement. Lots of storage off the 2nd floor hallway over garage and basement. 2 sump pumps with battery backup. Tear-off roof 5 years with a transferable warranty, furnace 11 years, water heater 3 years, whole house fan, gutter guards and underground drainage system from downspouts. Home warranty. Nice size yard with large deck. 2-car attached garage, driveway. Sierra Dr. is a quiet, 2 block street, perfect for a growing family, walk to schools, parks, pool, library & shops. District 61 offers before & after school program. Make your appointment today!
Location
State IL
County Du Page
Area Darien
Rooms
Basement Full
Interior
Interior Features Hardwood Floors
Heating Natural Gas
Cooling Central Air
Fireplaces Number 1
Fireplaces Type Wood Burning, Gas Starter
Equipment Ceiling Fan(s), Fan-Whole House, Sump Pump, Backup Sump Pump;
Fireplace Y
Appliance Range, Microwave, Dishwasher, Refrigerator
Laundry Sink
Exterior
Exterior Feature Deck
Parking Features Attached
Garage Spaces 2.0
Community Features Park, Pool, Tennis Court(s), Curbs, Sidewalks, Street Paved
Roof Type Asphalt
Building
Lot Description Garden, Sidewalks, Streetlights
Sewer Public Sewer
Water Lake Michigan
New Construction false
Schools
Elementary Schools Mark Delay School
Middle Schools Eisenhower Junior High School
High Schools Hinsdale South High School
School District 61 , 61, 86
Others
HOA Fee Include None
Ownership Fee Simple
Special Listing Condition None
Read Less Info
Want to know what your home might be worth? Contact us for a FREE valuation!

Our team is ready to help you sell your home for the highest possible price ASAP

© 2025 Listings courtesy of MRED as distributed by MLS GRID. All Rights Reserved.
Bought with Stefanie Ridolfo • Compass
"My job is to find and attract mastery-based agents to the office, protect the culture, and make sure everyone is happy! "






