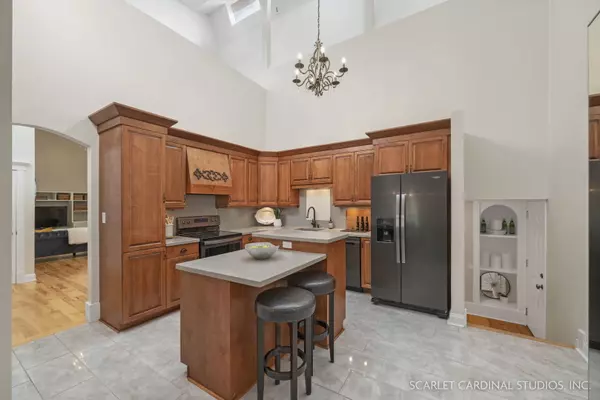$635,000
$625,000
1.6%For more information regarding the value of a property, please contact us for a free consultation.
4 Beds
2.5 Baths
2,828 SqFt
SOLD DATE : 12/20/2022
Key Details
Sold Price $635,000
Property Type Single Family Home
Sub Type Detached Single
Listing Status Sold
Purchase Type For Sale
Square Footage 2,828 sqft
Price per Sqft $224
Subdivision Hobson West
MLS Listing ID 11658146
Sold Date 12/20/22
Style Traditional
Bedrooms 4
Full Baths 2
Half Baths 1
HOA Fees $48/ann
Year Built 1983
Annual Tax Amount $11,213
Tax Year 2021
Lot Size 0.466 Acres
Lot Dimensions 108X198
Property Description
Welcome home! This absolutely stunning, thoughtfully updated Hobson West home - ideally nestled in a cul-de-sac on one of the largest lots in this highly desirable pool and clubhouse community - is ready to help new owners make memories for years to come. Upon entering, enjoy a beautifully bright foyer offering a brick floor and beadboard wainscoting for added luxury. Step up from the entry and enjoy the main floor featuring a large living room and a gorgeously updated kitchen hosting every attention to detail, including brand new marble tile flooring and backsplash (2021); a newer refrigerator, stove, dishwasher, and microwave (2018); a large island; and lots of cabinets and counter space perfect for every home chef! Through the entry, new owners can also step down into an incredibly spacious and wonderfully welcoming family room offering newly installed luxury vinyl plank flooring, unique wood ceiling lattice, and an exposed brick accent wall with a fireplace for added comfort - an ideal space for entertaining guests! The lower level also features a fourth bedroom that can easily be used as a home office or flex space. This home offers three spacious bedrooms on the upper level - including a lovely primary suite offering a bonus space with a glass double door that opens to a French balcony overlooking a three-season sunroom, and a private bath with a beautiful dual-sink vanity (2020). This home also comes complete with an incredible backyard retreat hosting a brand new fence (2022); mature landscaping; a custom outdoor fireplace; a shed for additional storage; and a spacious brick patio spanning the entire length of the back of the house! Additional updates include: brand new chimney cap and flute (replaced 2022); new windows (2020); newer washer (2018); dimmable overhead lighting, modern paint colors, plantation shutters, and white trim throughout; marble tile flooring and wainscoting (laundry, half-bath); and a built-in daybed in the fourth bedroom. Revel in the luxury of living in a peaceful pool, tennis, and clubhouse community with an incredibly active HOA only steps from Hobson West Park, and only 5 minutes to all the shopping, dining, and entertainment Downtown Naperville has to offer! Don't miss your chance to own the perfect Naperville home!
Location
State IL
County Du Page
Area Naperville
Rooms
Basement Partial, English
Interior
Interior Features Vaulted/Cathedral Ceilings, Skylight(s), Hardwood Floors, Built-in Features, Walk-In Closet(s)
Heating Natural Gas, Forced Air
Cooling Central Air
Fireplaces Number 1
Fireplace Y
Appliance Range, Microwave, Dishwasher, Refrigerator, Washer, Dryer, Disposal, Stainless Steel Appliance(s)
Exterior
Exterior Feature Brick Paver Patio, Fire Pit
Parking Features Attached
Garage Spaces 2.0
Community Features Clubhouse, Park, Pool, Tennis Court(s), Curbs, Sidewalks, Street Lights, Street Paved
Roof Type Asphalt
Building
Lot Description Cul-De-Sac, Fenced Yard, Landscaped
Sewer Public Sewer, Sewer-Storm
Water Lake Michigan, Public
New Construction false
Schools
Elementary Schools Elmwood Elementary School
Middle Schools Lincoln Junior High School
High Schools Naperville Central High School
School District 203 , 203, 203
Others
HOA Fee Include Pool, Other
Ownership Fee Simple w/ HO Assn.
Special Listing Condition None
Read Less Info
Want to know what your home might be worth? Contact us for a FREE valuation!

Our team is ready to help you sell your home for the highest possible price ASAP

© 2025 Listings courtesy of MRED as distributed by MLS GRID. All Rights Reserved.
Bought with Diab Zanayed • Berkshire Hathaway HomeServices Chicago
"My job is to find and attract mastery-based agents to the office, protect the culture, and make sure everyone is happy! "






