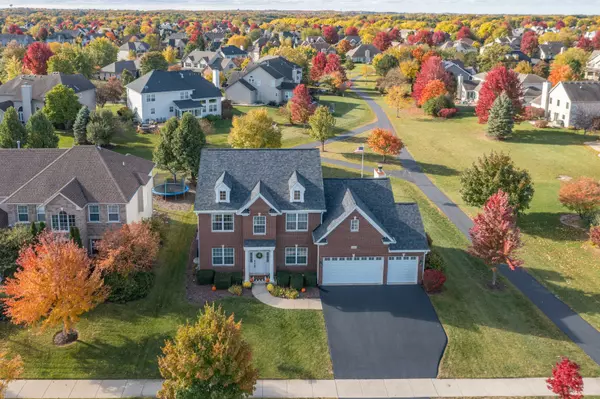$439,900
$439,900
For more information regarding the value of a property, please contact us for a free consultation.
4 Beds
3 Baths
2,906 SqFt
SOLD DATE : 12/23/2022
Key Details
Sold Price $439,900
Property Type Single Family Home
Sub Type Detached Single
Listing Status Sold
Purchase Type For Sale
Square Footage 2,906 sqft
Price per Sqft $151
Subdivision Heartland
MLS Listing ID 11623992
Sold Date 12/23/22
Style Traditional
Bedrooms 4
Full Baths 2
Half Baths 2
HOA Fees $43/ann
Year Built 2003
Annual Tax Amount $10,551
Tax Year 2021
Lot Dimensions 80X125
Property Description
Pride of ownership abounds in this move-in ready traditional, beautiful two-story home nestled on a premium lot in the sought after Heartland Subdivision. With over 3700 square feet of living space, this home is perfect for you! The timeless brick-faced exterior & professional landscaping make great first impressions only to be outdone by the neutral interior look with extensive millwork. The first floor features gleaming, mocha hardwood floors that flow past a spacious den with transom window, a quaint living room, an elegant dining room with wainscoting and into a gourmet open concept kitchen which offers staggered cabinetry with under cabinet lighting, stainless appliances, granite countertops, tiled backsplash and island. The adjoining family room with massive tray ceilings and large windows allows a lot of natural light in which makes this space so bright and airy. Perfect for entertaining friends and family. Pass through the quaint mud room to a spacious, recently made over 3-car garage equipped with heat, premium industrial garage tile flooring, level two charging capabilities for an electric car, and an exercise area featuring a Rogue squat rack (foldable to allow parking). Make your way to the the second floor to be further blown away! The upper level features 4 spacious bedrooms, 2 full baths and a spacious laundry room - never haul laundry up and down stairs again. The massive master suite boasts tray ceilings, not one but TWO walk-in closets, spa-like bath with jetted tub, separate walk-in shower enclosure and his & her sinks. Two of the three other bedrooms also have walk-ins, so much space! Next stop is the recently updated finished basement, and it is a MUST SEE. Chic and modern, all of your year-round entertaining can happen here. With this added living space you'll get a large play/media room featuring lots of storage space, a game room, huge rec area/theater and new half bath (2022). The large backyard overlooks the serene greenspace with private walking trails, and it seems to go forever as you have no one directly behind you! The landscape surrounding the maintenance-free stamped concrete patio provides privacy for all of your gatherings. Outdoor relaxing, even in winter months, doesn't get any get better - hot tub area with landscape surround is the icing on the cake. Recent Updates Include: new carpet (2022) full tear off roof /siding/over-sized 3x5" rain gutters (2020), updated garage with heat, 240V (level 2) outlet for car charging & premium flooring (2021) resurfaced asphalt drive way (2020), updated basement ceiling, paint and added half bath (2022) newer light fixtures & Ecobee thermostat (2017), washer/dryer, kitchen appliances, water tank, marine battery backup sump pump (2015), grey neutral paint throughout all 3 levels and so much more! This beauty is so close to everything: a short walk to the community pool and playground, great restaurants, top rated schools, the Fox River, yearly festivals, parks and Raging Waves waterpark. Fall in love with the hometown feel of Yorkville! Make this one yours! Welcome Home!
Location
State IL
County Kendall
Community Park, Pool, Curbs, Sidewalks, Street Lights, Street Paved
Rooms
Basement Full
Interior
Interior Features Vaulted/Cathedral Ceilings, Hardwood Floors, First Floor Laundry, Built-in Features, Walk-In Closet(s), Special Millwork, Drapes/Blinds
Heating Natural Gas, Forced Air
Cooling Central Air
Fireplace N
Appliance Range, Microwave, Dishwasher, Refrigerator, Disposal
Laundry Gas Dryer Hookup, Sink
Exterior
Exterior Feature Stamped Concrete Patio, Storms/Screens
Parking Features Attached
Garage Spaces 3.0
View Y/N true
Roof Type Asphalt
Building
Lot Description Landscaped, Sidewalks, Streetlights
Story 2 Stories
Foundation Concrete Perimeter
Sewer Public Sewer
Water Public
New Construction false
Schools
Elementary Schools Grande Reserve Elementary School
Middle Schools Yorkville Middle School
High Schools Yorkville High School
School District 115, 115, 115
Others
HOA Fee Include Pool, Other
Ownership Fee Simple
Special Listing Condition None
Read Less Info
Want to know what your home might be worth? Contact us for a FREE valuation!

Our team is ready to help you sell your home for the highest possible price ASAP
© 2025 Listings courtesy of MRED as distributed by MLS GRID. All Rights Reserved.
Bought with David Tovias • Keller Williams Momentum
"My job is to find and attract mastery-based agents to the office, protect the culture, and make sure everyone is happy! "






