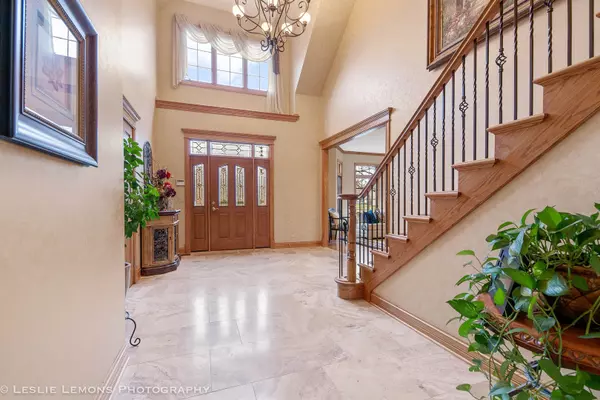$925,000
$875,000
5.7%For more information regarding the value of a property, please contact us for a free consultation.
4 Beds
5 Baths
4,459 SqFt
SOLD DATE : 01/09/2023
Key Details
Sold Price $925,000
Property Type Single Family Home
Sub Type Detached Single
Listing Status Sold
Purchase Type For Sale
Square Footage 4,459 sqft
Price per Sqft $207
Subdivision Medinah Grove
MLS Listing ID 11688912
Sold Date 01/09/23
Style Colonial
Bedrooms 4
Full Baths 5
HOA Fees $20/ann
Year Built 1998
Annual Tax Amount $16,587
Tax Year 2021
Lot Size 0.310 Acres
Lot Dimensions 63X140X141X138
Property Description
Outstanding custom built home in Medinah Grove located on one of the best lots in the subdivision backing Bloomingdale golf course! The large 2-story entrance foyer w/eastern exposure provides an abundance of natural light and features beautiful travertine flooring and an oak staircase w/wrought iron railings, living room off foyer with adjacent dining room features crown molding and hardwood flooring leading you to a gorgeous updated custom built kitchen with large island, granite tops, farm sink and Thermador appliances. Eating area opens to the two-story family room w/stone fireplace and a vaulted wood beamed ceiling, large 1st floor office w/built in cabinetry, first floor laundry room w/loads of cabinets and garage entrance with coat closet, 1st floor full bath, Master bedroom suite features hardwood flooring, stone accent wall, coffered ceiling w/custom lighting, built-in entertainment cabinet, walk-in closet w/custom built closet organizer, remodeled luxury bath w/whirlpool tub, walk-in shower, custom cabinetry, dual sinks, heated flooring and entrance to six person sauna with princess balcony overlooking yard. Large second bedroom with entrance to full bath, third and fourth bedrooms with a Jack & Jill bathroom, the full finished basement (rustic themed) features a large rec room w/wet bar, a theatre room with (8) theatre lounge chairs (staying), a work out room, storage closets and a separate stairway entrance from the four car (4th car is tandem) heated garage (a car buff's dream), rear yard features a gazebo, composite deck and a brick paver patio with an outstanding view of the wooded area backing the golf course! Newer roof, furnace and AC (Approx. 3 years) Come and see - you won't be disappointed. Quick closing possible if not preferred.
Location
State IL
County Du Page
Community Park, Curbs, Sidewalks, Street Lights, Street Paved
Rooms
Basement Full
Interior
Interior Features Vaulted/Cathedral Ceilings, Sauna/Steam Room, Bar-Wet, Hardwood Floors, Heated Floors, Solar Tubes/Light Tubes, First Floor Laundry, First Floor Full Bath, Walk-In Closet(s), Ceiling - 9 Foot, Coffered Ceiling(s), Beamed Ceilings, Some Window Treatmnt, Drapes/Blinds, Granite Counters, Workshop Area (Interior)
Heating Natural Gas, Forced Air, Sep Heating Systems - 2+, Indv Controls
Cooling Central Air, Zoned
Fireplaces Number 1
Fireplaces Type Wood Burning, Gas Starter
Fireplace Y
Appliance Range, Microwave, Dishwasher, High End Refrigerator, Washer, Dryer, Disposal, Stainless Steel Appliance(s), Range Hood, Intercom, Range Hood
Laundry Gas Dryer Hookup, In Unit, Sink
Exterior
Exterior Feature Deck, Brick Paver Patio, Outdoor Grill, Fire Pit
Parking Features Attached
Garage Spaces 4.0
View Y/N true
Roof Type Asphalt
Building
Lot Description Golf Course Lot, Irregular Lot, Landscaped, Wooded, Mature Trees, Backs to Trees/Woods, Outdoor Lighting
Story 2 Stories
Foundation Concrete Perimeter
Sewer Public Sewer, Sewer-Storm
Water Lake Michigan
New Construction false
Schools
Middle Schools Westfield Middle School
High Schools Lake Park High School
School District 13, 13, 108
Others
HOA Fee Include Other
Ownership Fee Simple w/ HO Assn.
Special Listing Condition None
Read Less Info
Want to know what your home might be worth? Contact us for a FREE valuation!

Our team is ready to help you sell your home for the highest possible price ASAP
© 2025 Listings courtesy of MRED as distributed by MLS GRID. All Rights Reserved.
Bought with Mathew Tarailo • @properties Christie's International Real Estate
"My job is to find and attract mastery-based agents to the office, protect the culture, and make sure everyone is happy! "






