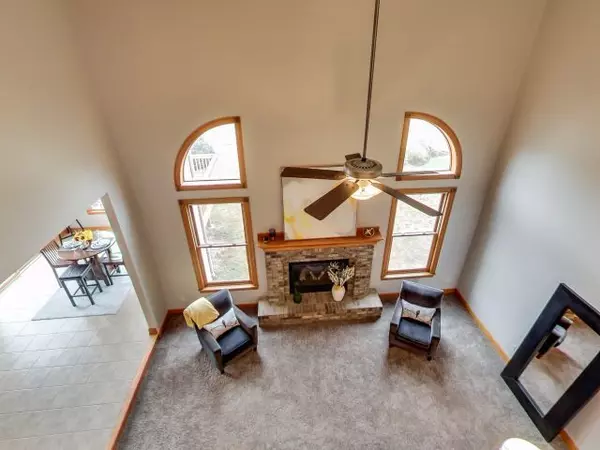$425,000
$445,000
4.5%For more information regarding the value of a property, please contact us for a free consultation.
4 Beds
3.5 Baths
3,316 SqFt
SOLD DATE : 01/27/2023
Key Details
Sold Price $425,000
Property Type Single Family Home
Sub Type Detached Single
Listing Status Sold
Purchase Type For Sale
Square Footage 3,316 sqft
Price per Sqft $128
Subdivision Heartland
MLS Listing ID 11656161
Sold Date 01/27/23
Style Traditional
Bedrooms 4
Full Baths 3
Half Baths 1
HOA Fees $41/ann
Year Built 2004
Annual Tax Amount $11,757
Tax Year 2021
Lot Size 10,450 Sqft
Lot Dimensions 102X122X65X124
Property Description
Gorgeous, remodeled brick home in the sought-after Heartland subdivision! Over 3300 sf of space! 4 bedrooms upstairs, possible 5th bedroom or office on the main floor! Beautiful granite and backsplash with all SS kitchen appliances. The 2-story great room is an amazing space with a gorgeous fireplace. The beautiful master has a spacious master bath, PLUS a huge closet/dressing room area! The next bedroom is a princess suite with its own bath. And the final two upstairs beds share a jack and jill bath! Plenty of space for everyone! The HUGE deck has a great view of the open green space! The English basement is light and bright and roughed in for a bath. Plus a Brand NEW ROOF in 2022! Just a beautiful home!
Location
State IL
County Kendall
Area Yorkville / Bristol
Rooms
Basement Full, English
Interior
Interior Features Vaulted/Cathedral Ceilings, Skylight(s), Hardwood Floors, First Floor Bedroom, Second Floor Laundry, Walk-In Closet(s), Open Floorplan, Granite Counters, Separate Dining Room, Some Wall-To-Wall Cp
Heating Natural Gas, Forced Air
Cooling Central Air
Fireplaces Number 1
Fireplaces Type Gas Log
Equipment Intercom
Fireplace Y
Appliance Range, Microwave, Dishwasher, Refrigerator, Washer, Dryer, Stainless Steel Appliance(s)
Exterior
Exterior Feature Deck
Parking Features Attached
Garage Spaces 3.0
Community Features Clubhouse, Park, Pool, Sidewalks, Street Lights
Roof Type Asphalt
Building
Sewer Public Sewer
Water Public
New Construction false
Schools
Elementary Schools Grande Reserve Elementary School
Middle Schools Yorkville Middle School
High Schools Yorkville High School
School District 115 , 115, 115
Others
HOA Fee Include Clubhouse, Pool
Ownership Fee Simple w/ HO Assn.
Special Listing Condition None
Read Less Info
Want to know what your home might be worth? Contact us for a FREE valuation!

Our team is ready to help you sell your home for the highest possible price ASAP

© 2025 Listings courtesy of MRED as distributed by MLS GRID. All Rights Reserved.
Bought with Jen Waldvogel • Coldwell Banker Real Estate Group
"My job is to find and attract mastery-based agents to the office, protect the culture, and make sure everyone is happy! "






