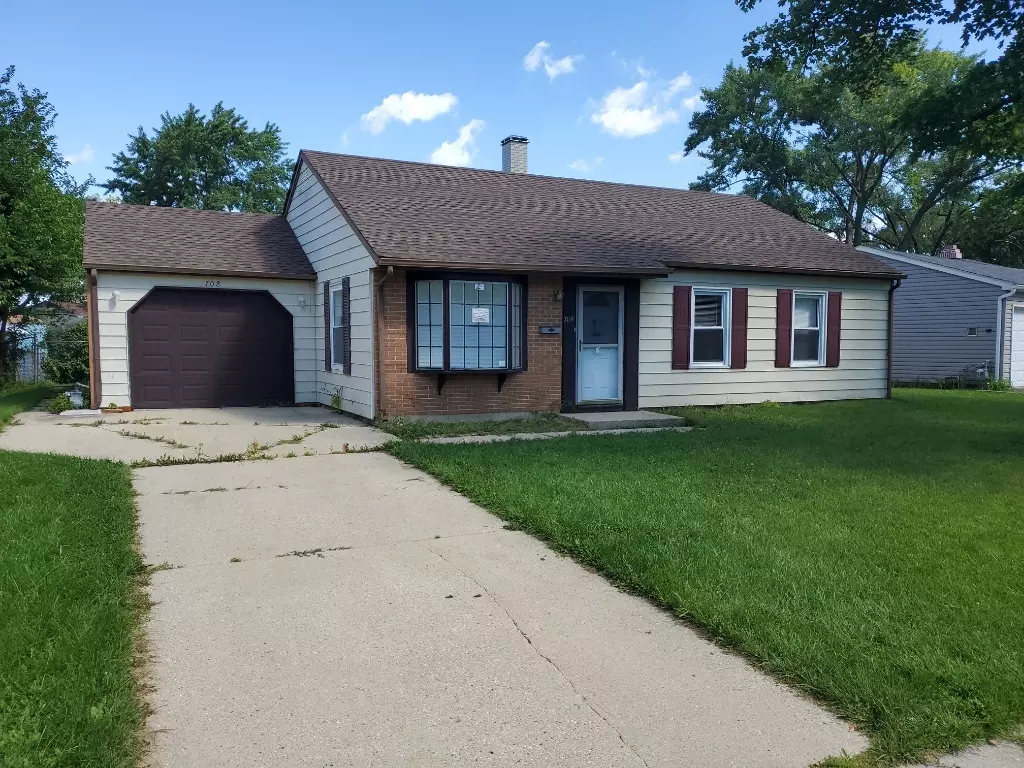$230,000
$211,500
8.7%For more information regarding the value of a property, please contact us for a free consultation.
3 Beds
1 Bath
913 SqFt
SOLD DATE : 02/08/2023
Key Details
Sold Price $230,000
Property Type Single Family Home
Sub Type Detached Single
Listing Status Sold
Purchase Type For Sale
Square Footage 913 sqft
Price per Sqft $251
Subdivision Woodland Heights
MLS Listing ID 11622256
Sold Date 02/08/23
Style Ranch
Bedrooms 3
Full Baths 1
Year Built 1959
Annual Tax Amount $5,958
Tax Year 2021
Lot Size 8,511 Sqft
Lot Dimensions 82 X 117 X 66 X 98
Property Description
Located in the Woodland Heights Subdivision is this aluminum sided ranch home adorned with a hint of brick and shutters. Nestled on almost a quarter acre this home offers 3-bedrooms, living room, dining room, kitchen, full bathroom, and laundry area. Stay connected with others with the adjacent dining room and living room combo. The kitchen features an abundance of white shaker cabinets, SS stove and refrigerator. Built into the corner of the kitchen you will find more cabinets and countertop prep space. Step out the glass sliders to the concrete patio and enjoy the fresh crisp air or set up the grill and picnic table to enjoy the last days of summer!!! The sleeping area of this home consists of three bedrooms and a full-sized bathroom. No need to lug coins to the laundromat as there is an area off the kitchen for a washer/dryer. Keep your car away from the elements in the 1.5 car garage that offers room for extra storage. Streamwood Park District Playground and Parkland Prep Playground nearby. Dolphin Park is within walking distance for a day of baseball, volleyball, or picnicking. Close to restaurants, shopping and Metra Train is within 10 minutes.
Location
State IL
County Cook
Community Park, Curbs, Sidewalks, Street Lights, Street Paved
Rooms
Basement None
Interior
Interior Features Wood Laminate Floors, First Floor Bedroom, First Floor Laundry, First Floor Full Bath
Heating Natural Gas, Forced Air
Cooling Central Air
Fireplace Y
Appliance Range, Refrigerator, Washer, Dryer, Disposal
Laundry Gas Dryer Hookup, In Unit
Exterior
Exterior Feature Patio, Storms/Screens
Parking Features Attached
Garage Spaces 1.5
View Y/N true
Roof Type Asphalt
Building
Lot Description Fenced Yard
Story 1 Story
Foundation Concrete Perimeter
Sewer Public Sewer
Water Public
New Construction false
Schools
Elementary Schools Sunnydale Elementary School
Middle Schools Tefft Middle School
High Schools Streamwood High School
School District 46, 46, 46
Others
HOA Fee Include None
Ownership Fee Simple
Special Listing Condition REO/Lender Owned
Read Less Info
Want to know what your home might be worth? Contact us for a FREE valuation!

Our team is ready to help you sell your home for the highest possible price ASAP
© 2025 Listings courtesy of MRED as distributed by MLS GRID. All Rights Reserved.
Bought with Jesus Perez • Casablanca
"My job is to find and attract mastery-based agents to the office, protect the culture, and make sure everyone is happy! "






