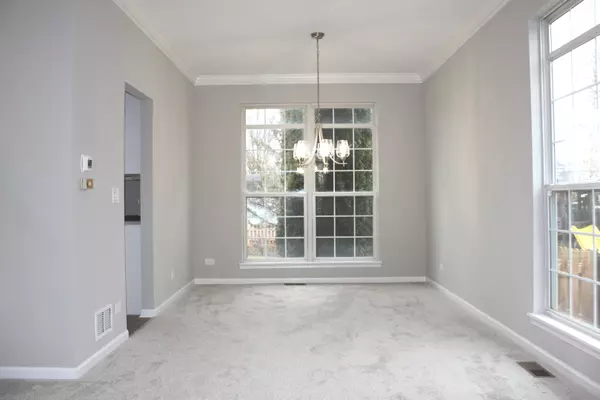$390,000
$399,000
2.3%For more information regarding the value of a property, please contact us for a free consultation.
3 Beds
2.5 Baths
1,846 SqFt
SOLD DATE : 02/10/2023
Key Details
Sold Price $390,000
Property Type Single Family Home
Sub Type Detached Single
Listing Status Sold
Purchase Type For Sale
Square Footage 1,846 sqft
Price per Sqft $211
Subdivision Wing Pointe
MLS Listing ID 11682066
Sold Date 02/10/23
Style Traditional
Bedrooms 3
Full Baths 2
Half Baths 1
Year Built 1999
Annual Tax Amount $8,720
Tax Year 2021
Lot Size 8,712 Sqft
Lot Dimensions 70X130X70X125
Property Description
Come and see this home today and you will fall in love! Nothing to worry about here, so much is new! Outside features a new roof and gutters, new fence, freshly painted deck, as well as mulched and trimmed landscaping. Inside you will be amazed! New flooring and paint though out, updated kitchen with granite counters, stainless steel appliances, pantry, and white shaker cabinets. The great room features a fireplace and vaulted ceilings with skylights. Upstairs you will find another updated bathroom with granite vanity and tile shower, and 3 bedrooms. The primary bedroom features a walk in closet, and another fully updated bathroom with dual vanity, jetted tub, and glass shower. Head downstairs to the full partially finished basement and there is plenty of entertainment space, storage, new carpet, fresh paint, and loads of possibility. Did I mention the HVAC and water heater are new as well? They are! Nothing to do here but move right in and unpack! This is a Fannie Mae Homepath Property.
Location
State IL
County Mc Henry
Area Huntley
Rooms
Basement Full
Interior
Interior Features Vaulted/Cathedral Ceilings, Skylight(s), First Floor Laundry, Walk-In Closet(s), Granite Counters, Pantry
Heating Natural Gas
Cooling Central Air
Fireplaces Number 1
Fireplaces Type Wood Burning, Gas Starter
Equipment Humidifier, CO Detectors, Ceiling Fan(s), Sump Pump, Water Heater-Gas
Fireplace Y
Appliance Range, Microwave, Dishwasher
Laundry Gas Dryer Hookup, In Unit
Exterior
Exterior Feature Deck, Storms/Screens
Parking Features Attached
Garage Spaces 2.0
Community Features Curbs, Sidewalks, Street Lights, Street Paved
Roof Type Asphalt
Building
Lot Description Cul-De-Sac, Fenced Yard
Sewer Public Sewer
Water Public
New Construction false
Schools
Elementary Schools Conley Elementary School
Middle Schools Heineman Middle School
High Schools Huntley High School
School District 158 , 158, 158
Others
HOA Fee Include None
Ownership Fee Simple
Special Listing Condition REO/Lender Owned
Read Less Info
Want to know what your home might be worth? Contact us for a FREE valuation!

Our team is ready to help you sell your home for the highest possible price ASAP

© 2025 Listings courtesy of MRED as distributed by MLS GRID. All Rights Reserved.
Bought with Tamara O'Connor • Premier Living Properties
"My job is to find and attract mastery-based agents to the office, protect the culture, and make sure everyone is happy! "






