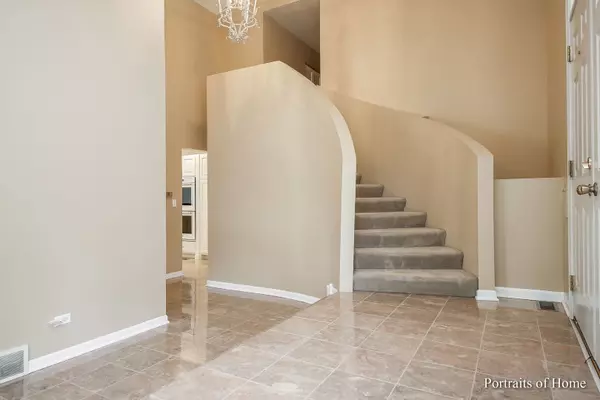$875,000
$995,000
12.1%For more information regarding the value of a property, please contact us for a free consultation.
4 Beds
4.5 Baths
5,112 SqFt
SOLD DATE : 02/22/2023
Key Details
Sold Price $875,000
Property Type Single Family Home
Sub Type Detached Single
Listing Status Sold
Purchase Type For Sale
Square Footage 5,112 sqft
Price per Sqft $171
Subdivision The Woodlands
MLS Listing ID 11629243
Sold Date 02/22/23
Style Contemporary, Quad Level
Bedrooms 4
Full Baths 4
Half Baths 1
Year Built 1969
Annual Tax Amount $17,139
Tax Year 2020
Lot Size 0.539 Acres
Lot Dimensions 237 X 130 X 195 X 100
Property Description
Like TWO homes in ONE. Plus coach house with one car garage. This is the perfect home for a blended family, related living or just a family who enjoys spreading out. The Main level features the formal living room and dining room with soaring ceilings and a see-through fireplace. A gourmet kitchen flows to the sunny breakfast room and follows through to the adjacent library with built-in shelving and large windows. Then the family room loft welcomes you with a fireplace, vaulted planked ceiling and windows on three sides. Just the spot where memories are made. The two large bedrooms on the upper level each have a private bath and one offers a secluded room perfect for home office. The less formal recreation room offers plenty of space with six theater style chairs, a pool/pingpong table and special for kids, a popcorn machine on its cart. The wet bar features four comfy bar stools, large refrigerator, dishwasher, and extensive storage for kitchen and bar items. Nearby on this level are two additional bedrooms, one with a separate office, and each with a private bath. The patio doors open out to the secluded patio and provide easy access to the private rear yard. The coach house features a large upstairs room, mini kitchen, full bath and its own one car garage. Think adult kid? Or ideal and private for guests. It is a short walk to Oak school and only a few minutes walk to Metra train at Highlands, this location is ideal. Hinsdale Middle School and Hinsdale Central are close by. Easy access to shopping, tollways and both airports. Enjoy living in this 5,000+ home.
Location
State IL
County Cook
Area Hinsdale
Rooms
Basement Partial, English
Interior
Interior Features Vaulted/Cathedral Ceilings, Bar-Wet, Hardwood Floors, Wood Laminate Floors, In-Law Arrangement, Built-in Features, Walk-In Closet(s), Bookcases, Ceiling - 10 Foot, Open Floorplan, Some Carpeting, Some Window Treatmnt, Separate Dining Room, Some Wall-To-Wall Cp
Heating Natural Gas, Forced Air
Cooling Central Air
Fireplaces Number 3
Fireplaces Type Double Sided, Gas Log
Fireplace Y
Appliance Double Oven, Microwave, Dishwasher, Refrigerator, Disposal, Gas Cooktop, Gas Oven, Wall Oven
Laundry In Unit
Exterior
Exterior Feature Patio, Storms/Screens
Parking Features Attached, Detached
Garage Spaces 4.0
Community Features Park, Street Lights, Street Paved
Roof Type Asphalt
Building
Lot Description Corner Lot, Fenced Yard, Irregular Lot
Sewer Public Sewer, Sewer-Storm
Water Lake Michigan
New Construction false
Schools
Elementary Schools Oak Elementary School
Middle Schools Hinsdale Middle School
High Schools Hinsdale Central High School
School District 181 , 181, 86
Others
HOA Fee Include None
Ownership Fee Simple
Special Listing Condition None
Read Less Info
Want to know what your home might be worth? Contact us for a FREE valuation!

Our team is ready to help you sell your home for the highest possible price ASAP

© 2025 Listings courtesy of MRED as distributed by MLS GRID. All Rights Reserved.
Bought with Kristen Rosentreter • RE/MAX Properties
"My job is to find and attract mastery-based agents to the office, protect the culture, and make sure everyone is happy! "






