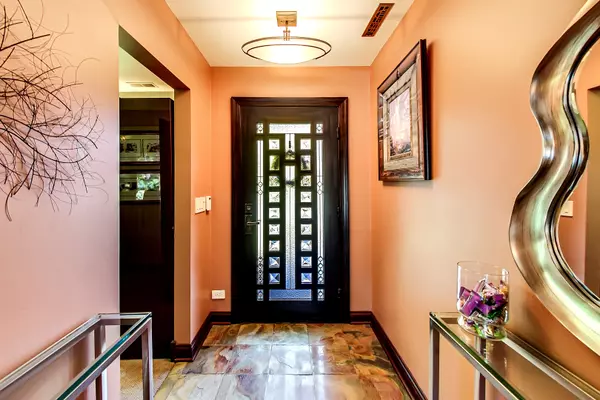$413,000
$413,900
0.2%For more information regarding the value of a property, please contact us for a free consultation.
4 Beds
3 Baths
2,599 SqFt
SOLD DATE : 02/24/2023
Key Details
Sold Price $413,000
Property Type Single Family Home
Sub Type Detached Single
Listing Status Sold
Purchase Type For Sale
Square Footage 2,599 sqft
Price per Sqft $158
Subdivision Brigadoon
MLS Listing ID 11652674
Sold Date 02/24/23
Style Cape Cod
Bedrooms 4
Full Baths 3
Year Built 1986
Annual Tax Amount $9,016
Tax Year 2021
Lot Size 10,402 Sqft
Lot Dimensions 132 X 80
Property Description
Welcome to 224 Perth Road in Cary. This Updated & Upgraded home has over $150,000 of love poured into it. Radiant Heated driveway (stamped concrete) and sidewalks = Snow Shoveling is NOT Required! Mahogany Hardwood floors and trim glisten upon entering through the front door. The Entire First level flooring is Radiant Heated, First Floor Laundry, First Floor Primary Luxurious Suite includes Jason Hydrotherapy Air Tub, dual shower heads, body sprayers, a heated mirror in the shower, radiant heated slate tile floors, cherry hardwood cabinets w/granite counter, Grohe and Kohler fixtures, crown molding, oh and an attached TV for when you are soaking your troubles away. The kitchen invites you to cook (and clean) in this spacious layout w/lots of storage (w/ a pullout spice rack) walk-in pantry. In this house, you will find: Stair risers are Italian onyx that is backlit for an ambient glow, custom-built rod iron stair banister, cherry wood attached shelving, Kohler elongated toilets (all), all light switches are on dimmers that are LED compatible, Bose speakers in the primary bedroom, bathroom, living, dining & the patio, dual zone HVAC systems & dual humidifiers, heated, lit, concrete floor crawlspace w/plenty of storage, fully insulated walk-in attic, sprinkler system w/drip system for pots (17 plus zones) on sensors, alarm w/night vision cameras, soundproofed room, workshop area w/a slop sink in the heated and air-conditioned epoxy floor garage with 10 ft ceiling height, Leaf Guards in the gutters, This HOME is GORGEOUS & WELL taken care of! Very close to downtown Cary, Briargate Elementary, Metra Train Station, you name its close by.
Location
State IL
County Mc Henry
Area Cary / Oakwood Hills / Trout Valley
Rooms
Basement None
Interior
Interior Features Hardwood Floors, Heated Floors, First Floor Bedroom, First Floor Laundry, First Floor Full Bath, Built-in Features, Walk-In Closet(s), Some Carpeting, Drapes/Blinds, Granite Counters, Separate Dining Room, Pantry
Heating Natural Gas, Forced Air, Radiant, Sep Heating Systems - 2+, Zoned
Cooling Central Air, Zoned
Fireplaces Number 1
Fireplaces Type Wood Burning, Attached Fireplace Doors/Screen, Gas Starter
Equipment Humidifier, Water-Softener Rented, Security System, CO Detectors, Ceiling Fan(s), Sprinkler-Lawn, Security Cameras, Water Heater-Gas
Fireplace Y
Appliance Range, Dishwasher, High End Refrigerator, Washer, Dryer, Disposal, Stainless Steel Appliance(s), Range Hood, Water Purifier Owned, Gas Cooktop
Laundry Gas Dryer Hookup, In Unit
Exterior
Exterior Feature Patio, Stamped Concrete Patio
Parking Features Attached
Garage Spaces 2.0
Roof Type Asphalt
Building
Lot Description Landscaped, Mature Trees
Sewer Public Sewer
Water Public
New Construction false
Schools
School District 26 , 26, 155
Others
HOA Fee Include None
Ownership Fee Simple
Special Listing Condition None
Read Less Info
Want to know what your home might be worth? Contact us for a FREE valuation!

Our team is ready to help you sell your home for the highest possible price ASAP

© 2025 Listings courtesy of MRED as distributed by MLS GRID. All Rights Reserved.
Bought with Renee Clark • @properties Christie's International Real Estate
"My job is to find and attract mastery-based agents to the office, protect the culture, and make sure everyone is happy! "






