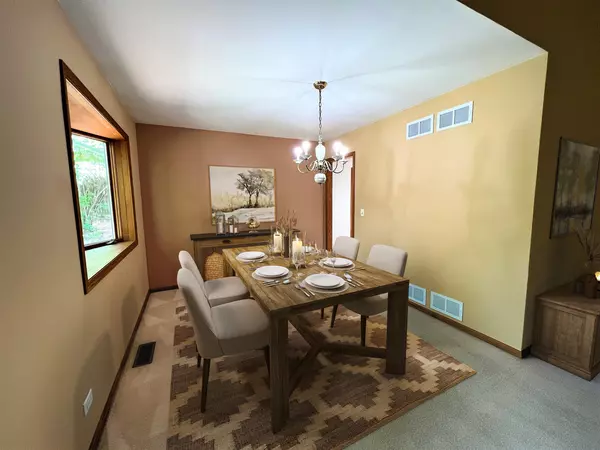$315,000
$327,500
3.8%For more information regarding the value of a property, please contact us for a free consultation.
4 Beds
3 Baths
1,552 SqFt
SOLD DATE : 02/27/2023
Key Details
Sold Price $315,000
Property Type Single Family Home
Sub Type Detached Single
Listing Status Sold
Purchase Type For Sale
Square Footage 1,552 sqft
Price per Sqft $202
Subdivision Deluga Woods
MLS Listing ID 11672957
Sold Date 02/27/23
Style Ranch
Bedrooms 4
Full Baths 3
Year Built 1993
Annual Tax Amount $4,880
Tax Year 2020
Lot Size 0.350 Acres
Lot Dimensions 113X134
Property Description
YOU CAN BE HOME FOR THE HOLIDAYS!! Check out this exceptionally well kept 3-4 bedroom, 3 full bath home nestled on a private wooded corner lot in sought after Deluga Woods which is located in unincorporated Orland Park...this means lower property taxes and NO WATER BILL! The spacious main level offers 1552 sq ft and featuring a spacious living room with vaulted ceiling, an adjoining dining room and a generous size eat in kitchen with all appliances staying. Just off the kitchen is a private lattice covered deck for relaxing or dining alfresco. Laminate flooring in the kitchen carries down the hall and into all 3 bedrooms. Main level laundry is a great bonus too! The master bedroom offers a private full bathroom and a spacious walk in closet. Additional full bathroom is perfect for guests and the other 2 bedrooms. Partial basement that is FINISHED, DRY and has plenty of room that features a recreation room, bed #4/office as well as a sitting room. There's even a full bathroom for added convenience. Sump pump with battery back-up offers additional peace of mind. Furnace is roughly 14 years young. 2-1/2 car attached and heated garage. New Smoke and CO2 detectors thru out. Radon mitigation system also installed for added peace of mind! VERY WELL KEPT HOME! Great home, great location, great price.
Location
State IL
County Cook
Rooms
Basement Partial
Interior
Heating Natural Gas, Forced Air
Cooling Central Air
Fireplace N
Appliance Range, Microwave, Dishwasher, Refrigerator, Washer, Dryer
Exterior
Parking Features Attached
Garage Spaces 2.0
View Y/N true
Roof Type Asphalt
Building
Lot Description Corner Lot
Story 1 Story
Foundation Concrete Perimeter
Sewer Septic-Private
Water Private Well
New Construction false
Schools
School District 135, 135, 230
Others
HOA Fee Include None
Ownership Fee Simple
Special Listing Condition None
Read Less Info
Want to know what your home might be worth? Contact us for a FREE valuation!

Our team is ready to help you sell your home for the highest possible price ASAP
© 2025 Listings courtesy of MRED as distributed by MLS GRID. All Rights Reserved.
Bought with Laura McGreal • Dream Town Realty
"My job is to find and attract mastery-based agents to the office, protect the culture, and make sure everyone is happy! "






