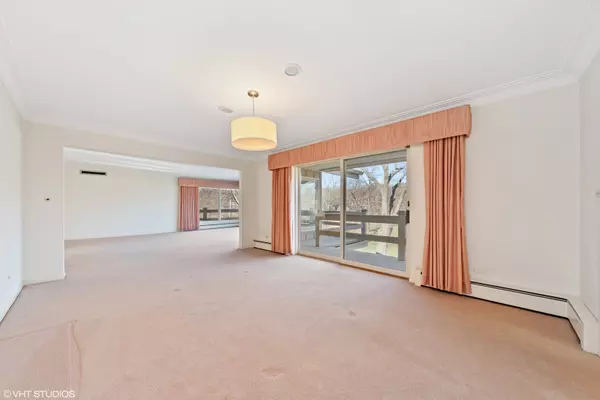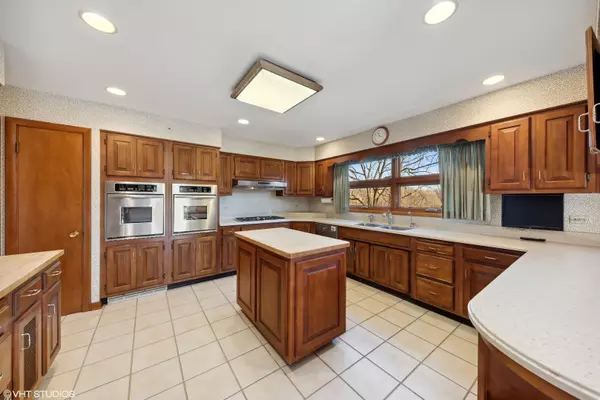$790,000
$825,000
4.2%For more information regarding the value of a property, please contact us for a free consultation.
5 Beds
4.5 Baths
6,454 SqFt
SOLD DATE : 03/01/2023
Key Details
Sold Price $790,000
Property Type Single Family Home
Sub Type Detached Single
Listing Status Sold
Purchase Type For Sale
Square Footage 6,454 sqft
Price per Sqft $122
MLS Listing ID 11672426
Sold Date 03/01/23
Style Ranch
Bedrooms 5
Full Baths 4
Half Baths 1
Year Built 1960
Annual Tax Amount $19,514
Tax Year 2021
Lot Size 3.100 Acres
Lot Dimensions 44505
Property Description
Extraordinary mid century modern historic ranch estate beautifully situated on a 3.1 acre land lot and with over 6400 sq ft! This brilliant gem boasts 5 bedrooms/ 4.1 baths, 3 car garage, finished walk out basement, wrap-around porch overlooking exceptional views of the private grounds including the in-ground pool, outside bar/ table with sink for entertaining, and the gentle sounds of Buffalo creek- your own nature's private paradise. A slate tiled floor in the foyer greets you as you enter towards the huge carpeted living room with crown molding and glass window walls letting so much beautiful natural light in with views of your private grounds. Formal dining room with sliding door and crown molding leads you out on the upper level wrap around porch/ deck. Family room with gas start fireplace, gorgeous mantle piece, wall to wall casement Anderson windows. Kitchen with Corian counters, maple cabinets, NEWER stainless steel refrigerator 2021,Double oven 2015,Dishwasher 2015, island, double pantry closet, and eat in area. Primary suite with a gorgeous pool view, double closets, and carpeted floors. Primary bathroom with travertine tile, and two separate sinks. Bedrooms 2, 3, 4 all with carpeting, and multiple closets in each. Walk out finished basement offers countless entertaining spaces, 5th bedroom, office, bar area, wine cellar, direct access to your massive patio area. Other home highlights include: Roof 2012, Water softener, Water purification system, Intercom system, Windows 10 yr old, security cameras on property back and front, Shed, Radiant heat throughout entire house with an additional furnace in in the walk out basement, Whole house generator, A/C unit outside for walkout basement plus one in attic for main floor, Laundry shoot. Meticulously maintained. Sold AS IS.
Location
State IL
County Lake
Area Hawthorn Woods / Lake Zurich / Kildeer / Long Grove
Rooms
Basement Full, Walkout
Interior
Interior Features Bar-Wet, In-Law Arrangement, First Floor Full Bath, Walk-In Closet(s), Separate Dining Room, Paneling
Heating Natural Gas, Forced Air, Radiant
Cooling Central Air
Fireplaces Number 1
Fireplaces Type Gas Starter
Equipment Humidifier, Water-Softener Owned, Security System, Intercom, Ceiling Fan(s), Generator
Fireplace Y
Appliance Double Oven, Range, Dishwasher, Refrigerator, Washer, Dryer, Water Purifier, Water Softener, Intercom
Laundry In Unit
Exterior
Exterior Feature Patio, In Ground Pool, Storms/Screens, Outdoor Grill
Parking Features Attached
Garage Spaces 3.0
Community Features Pool, Street Paved
Roof Type Asphalt
Building
Lot Description Landscaped, Wooded
Sewer Septic-Private
Water Private Well
New Construction false
Schools
Elementary Schools Isaac Fox Elementary School
Middle Schools Lake Zurich Middle - S Campus
High Schools Lake Zurich High School
School District 95 , 95, 95
Others
HOA Fee Include None
Ownership Fee Simple
Special Listing Condition None
Read Less Info
Want to know what your home might be worth? Contact us for a FREE valuation!

Our team is ready to help you sell your home for the highest possible price ASAP

© 2025 Listings courtesy of MRED as distributed by MLS GRID. All Rights Reserved.
Bought with Suzanne Niersbach • Baird & Warner
"My job is to find and attract mastery-based agents to the office, protect the culture, and make sure everyone is happy! "






