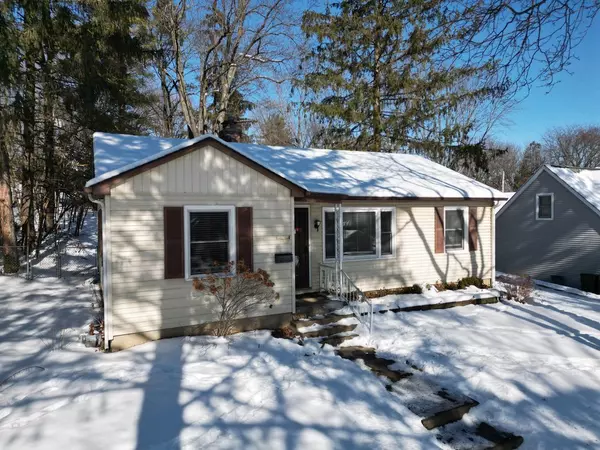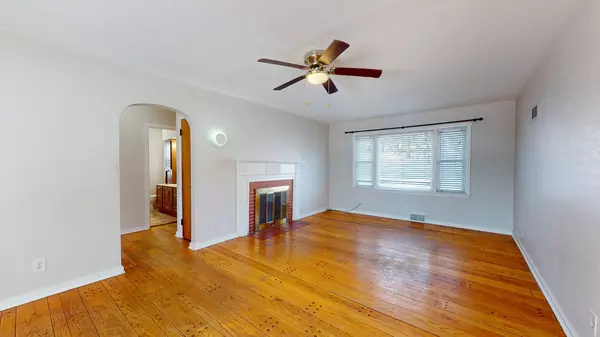$185,000
$179,900
2.8%For more information regarding the value of a property, please contact us for a free consultation.
2 Beds
1 Bath
984 SqFt
SOLD DATE : 03/08/2023
Key Details
Sold Price $185,000
Property Type Single Family Home
Sub Type Detached Single
Listing Status Sold
Purchase Type For Sale
Square Footage 984 sqft
Price per Sqft $188
MLS Listing ID 11713538
Sold Date 03/08/23
Style Bungalow, Ranch
Bedrooms 2
Full Baths 1
Year Built 1953
Annual Tax Amount $5,888
Tax Year 2021
Lot Size 0.280 Acres
Lot Dimensions 80 X 150
Property Description
Are you that one buyer looking to own your own ranch styled home in the Fox River Grove area and putting in a little sweat equity to make this a beautiful home again? Then welcome home to this 2-bedroom, 1 bathroom, 984 square foot home including approximately 507 square feet of finished living space in the lower level. Step into the living room where you will feel the essence of immediately being at home!!! Appreciate the natural sunlight beaming through the 2 large picture windows in the living room and reflecting off the pegged hardwood floors. Wood burning fireplace warms the room and makes this the perfect room to curl up with a good book, watch your favorite shows, relax, or host a game night! Staying connected with others while celebrating milestones or holiday gatherings is a breeze with the adjacent dining room and kitchen making this area the "Heart of the Home". Two nice-sized bedrooms with natural hardwood floors round out this well-appointed sleeping portion of the home. The downstairs is partially finished and just waiting for your ideas!!! Family room? Theatre room? Game room? Craft room? The possibilities are endless!!! A large walk-in closet offers plenty of extra storage for your decorations and seasonal clothes. This area would also be perfect for an at home office or a kids' play area! The handyperson of the home will enjoy having their own workshop equipped with cabinets and built in workbench! Large utility room with laundry area offers even more storage space. Enjoy barbeques and summertime fun in the fenced in the semi-private and wooded back yard on the brick paver patio. Build a fire pit where you can gather and roast marshmallows, or just relax next to the crackling fire! Don't worry...there is still enough yard to put in a flower or vegetable garden too!!! Oversized 1.5 car garage to keep your vehicles from the elements and store your outdoor toys too. Close to Metra train station, schools, shopping and restaurants. Schedule your showing today and make this home truly YOURS from top to bottom! Property is being "As Is'.
Location
State IL
County Mc Henry
Community Sidewalks, Street Paved
Rooms
Basement Full
Interior
Interior Features Hardwood Floors, First Floor Bedroom, First Floor Full Bath
Heating Natural Gas
Cooling Central Air
Fireplaces Number 1
Fireplaces Type Wood Burning
Fireplace Y
Appliance Range, Microwave, Refrigerator, Washer, Dryer
Laundry Gas Dryer Hookup, In Unit, Sink
Exterior
Exterior Feature Brick Paver Patio
Parking Features Detached
Garage Spaces 1.5
View Y/N true
Roof Type Asphalt
Building
Lot Description Mature Trees, Chain Link Fence, Sidewalks
Story 1 Story
Foundation Concrete Perimeter
Sewer Public Sewer
Water Public
New Construction false
Schools
Elementary Schools Algonquin Road Elementary School
Middle Schools Fox River Grove Middle School
High Schools Cary-Grove Community High School
School District 3, 3, 155
Others
HOA Fee Include None
Ownership Fee Simple
Special Listing Condition Home Warranty
Read Less Info
Want to know what your home might be worth? Contact us for a FREE valuation!

Our team is ready to help you sell your home for the highest possible price ASAP
© 2025 Listings courtesy of MRED as distributed by MLS GRID. All Rights Reserved.
Bought with Jim Starwalt • Better Homes and Gardens Real Estate Star Homes
"My job is to find and attract mastery-based agents to the office, protect the culture, and make sure everyone is happy! "






