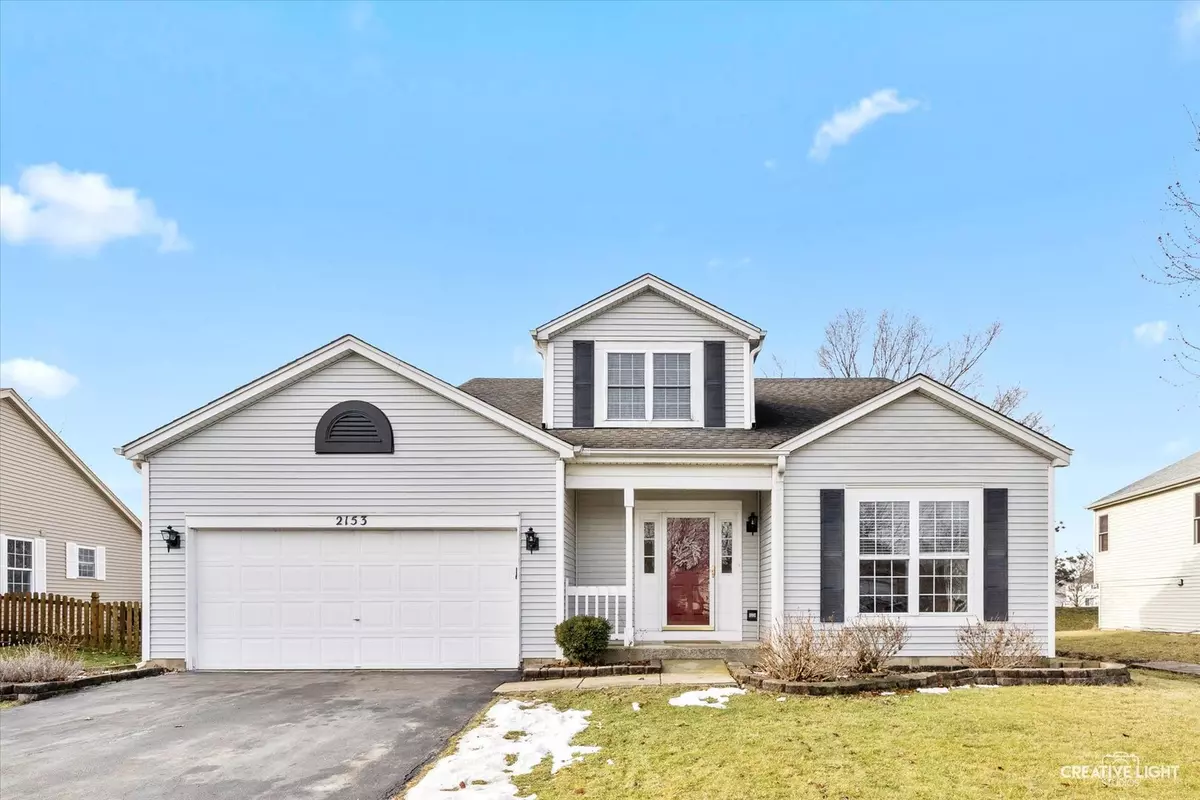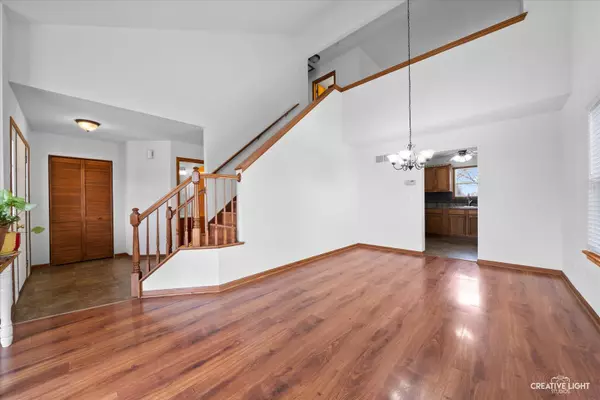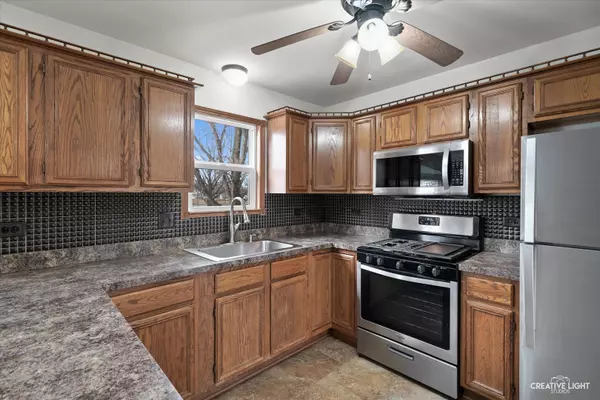$328,000
$324,900
1.0%For more information regarding the value of a property, please contact us for a free consultation.
2 Beds
2.5 Baths
1,841 SqFt
SOLD DATE : 03/14/2023
Key Details
Sold Price $328,000
Property Type Single Family Home
Sub Type Detached Single
Listing Status Sold
Purchase Type For Sale
Square Footage 1,841 sqft
Price per Sqft $178
Subdivision Wesmere
MLS Listing ID 11714508
Sold Date 03/14/23
Style Traditional
Bedrooms 2
Full Baths 2
Half Baths 1
HOA Fees $90/mo
Year Built 1995
Annual Tax Amount $6,001
Tax Year 2021
Lot Size 8,276 Sqft
Lot Dimensions 115 X 39.88
Property Description
Welcome to this move-in ready home in highly sought-after Wesmere subdivision. Natural light fills the vaulted ceilings of the combined living/dining room area that is ideal for large gatherings. Spacious eat-in kitchen with stainless-steel appliances. Family room with fireplace and built-in custom bookcases with outlets to showcase collectables. 65" TV included. Upstairs find the large primary suite with hardwood floors, walk-in closet and updated bathroom. Another large bedroom, loft (that can easily be converted into a 3rd bedroom) and full bathroom complete the second floor. Finished partial basement with crawl features a separate room perfect for office or exercise area. Home features custom built-in dog kennels in basement (can easily be removed). Relax and unwind on the wood deck with views of the pond and mature trees. Fully Fenced Yard. Newer HVAC (11/22), New Dishwasher (2/23), Community offers a newly remodeled 10,000 sq ft clubhouse, 3 swimming pools, exercise facilities, multiple parks/playgrounds, baseball/softball diamond/soccer field/basketball/tennis/volleyball courts, Walking/bike paths. Walking distance to Wesmere Elementary School and Clubhouse/Pool.
Location
State IL
County Will
Area Plainfield
Rooms
Basement Partial
Interior
Heating Natural Gas, Forced Air
Cooling Central Air
Fireplaces Number 1
Fireplaces Type Gas Log, Gas Starter
Equipment CO Detectors, Ceiling Fan(s), Sump Pump
Fireplace Y
Appliance Range, Microwave, Dishwasher, Refrigerator, Washer, Disposal, Stainless Steel Appliance(s)
Laundry In Unit
Exterior
Exterior Feature Deck, Storms/Screens
Parking Features Attached
Garage Spaces 2.0
Community Features Clubhouse, Pool, Tennis Court(s), Lake, Curbs, Sidewalks, Street Lights, Street Paved
Roof Type Asphalt
Building
Lot Description Fenced Yard, Water View, Sidewalks, Streetlights
Sewer Public Sewer
Water Public
New Construction false
Schools
Elementary Schools Wesmere Elementary School
Middle Schools Drauden Point Middle School
High Schools Plainfield South High School
School District 202 , 202, 202
Others
HOA Fee Include Clubhouse, Exercise Facilities, Pool
Ownership Fee Simple w/ HO Assn.
Special Listing Condition None
Read Less Info
Want to know what your home might be worth? Contact us for a FREE valuation!

Our team is ready to help you sell your home for the highest possible price ASAP

© 2025 Listings courtesy of MRED as distributed by MLS GRID. All Rights Reserved.
Bought with Mark Santoyo • RE/MAX Loyalty
"My job is to find and attract mastery-based agents to the office, protect the culture, and make sure everyone is happy! "






