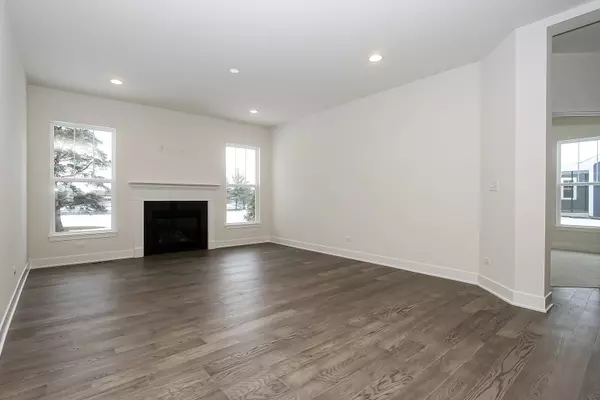$654,000
$679,990
3.8%For more information regarding the value of a property, please contact us for a free consultation.
3 Beds
2.5 Baths
2,089 SqFt
SOLD DATE : 03/15/2023
Key Details
Sold Price $654,000
Property Type Single Family Home
Sub Type Detached Single
Listing Status Sold
Purchase Type For Sale
Square Footage 2,089 sqft
Price per Sqft $313
Subdivision Westbury
MLS Listing ID 11690236
Sold Date 03/15/23
Style Ranch
Bedrooms 3
Full Baths 2
Half Baths 1
HOA Fees $183/mo
Year Built 2022
Tax Year 2020
Lot Dimensions 121 X 65 X 138 X 50
Property Description
Welcome to the Drexel at Westbury in Kildeer-you'll be delighted the moment you enter this beautifully designed home! The Drexel offers 2,102 sq. ft. of living space, three bedrooms, two-and-a-half bathrooms, a two-car garage, and a full basement. When you enter the foyer, you'll get a glimpse of what's to come. The second bedroom is to the side, complete with a hallway bathroom and coat closet. Continue farther into the foyer and you'll pass the third bedroom. The mud room is across from the foyer, and it includes a closet and a powder room. The laundry room is tucked away from the mud room and provides plenty of additional storage space. The kitchen is complete with a large center island, plenty of storage space, and a walk-in corner pantry. The Drexel's breakfast area opens to the large family room and is adjacent to the patio entry. It includes GE stainless steel appliances, quartz countertops, and a Whitehaven farmhouse sink. Right outside the breakfast area is the patio, a perfect space to entertain outdoors. The owner's suite is in the rear of the home and includes a dual vanity, a walk-in shower, a water closet, and a spacious walk-in closet. This home features a full basement that includes rough-in plumbing. Transform the basement into a workout room or an additional space to entertain. This Drexel features: Three bedrooms Two-and-a-half baths Luxury owner's bath Fireplace GE stainless steel appliances Full basement with rough-in plumbing
Location
State IL
County Lake
Area Hawthorn Woods / Lake Zurich / Kildeer / Long Grove
Rooms
Basement Full
Interior
Heating Natural Gas, Forced Air
Cooling Central Air
Fireplaces Number 1
Equipment CO Detectors, Sump Pump
Fireplace Y
Appliance Double Oven, Dishwasher, Cooktop, Range Hood
Exterior
Exterior Feature Porch, Storms/Screens
Parking Features Attached
Garage Spaces 2.0
Community Features Curbs, Sidewalks, Street Lights, Street Paved
Roof Type Asphalt
Building
Lot Description Mature Trees
Foundation No
Sewer Public Sewer
Water Public
New Construction true
Schools
Elementary Schools Prairie Elementary School
Middle Schools Twin Groves Middle School
High Schools Adlai E Stevenson High School
School District 96 , 96, 125
Others
HOA Fee Include Other
Ownership Fee Simple w/ HO Assn.
Special Listing Condition None
Read Less Info
Want to know what your home might be worth? Contact us for a FREE valuation!

Our team is ready to help you sell your home for the highest possible price ASAP

© 2025 Listings courtesy of MRED as distributed by MLS GRID. All Rights Reserved.
Bought with Leslie McDonnell • RE/MAX Suburban
"My job is to find and attract mastery-based agents to the office, protect the culture, and make sure everyone is happy! "






