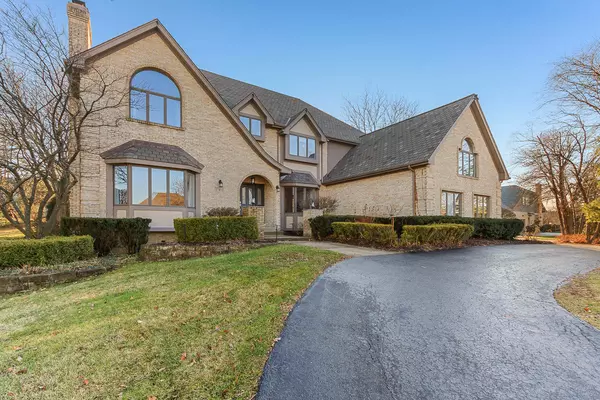$885,000
$875,000
1.1%For more information regarding the value of a property, please contact us for a free consultation.
6 Beds
4.5 Baths
4,409 SqFt
SOLD DATE : 03/16/2023
Key Details
Sold Price $885,000
Property Type Single Family Home
Sub Type Detached Single
Listing Status Sold
Purchase Type For Sale
Square Footage 4,409 sqft
Price per Sqft $200
Subdivision Devon
MLS Listing ID 11697852
Sold Date 03/16/23
Style Traditional
Bedrooms 6
Full Baths 4
Half Baths 1
Year Built 1988
Annual Tax Amount $15,058
Tax Year 2021
Lot Size 0.459 Acres
Lot Dimensions 110 X 182
Property Description
This posh executive newly updated home offers the scenic suburbs with a short ride to downtown and minutes to the train station. Sophistication in every detail; this 6,845sf home offers: 6 bedrooms (3 upper suites), 4.5 baths, 5 fireplaces, solid 6 panel doors, open kitchen, granite counters, butlers pantry, a full finished basement with second staircase (back staircase leading outdoors) so can be a great in- law arrangement, a tons of storage space and don't forget to check out the fully finished 3rd floor that can be used for a home gym, suite or even your kids play place. Endless opportunities! Everything is this home is New! From the roof, ac, water heater, carpet, paint, flooring, kitchen, bathrooms and more! You don't want to miss this opportunity!
Location
State IL
County Du Page
Area Burr Ridge
Rooms
Basement Full, English
Interior
Interior Features Vaulted/Cathedral Ceilings, Skylight(s), Bar-Wet, Wood Laminate Floors, In-Law Arrangement, First Floor Laundry, Built-in Features, Walk-In Closet(s), Bookcases, Open Floorplan, Some Carpeting, Some Window Treatmnt, Drapes/Blinds, Granite Counters, Separate Dining Room, Pantry
Heating Natural Gas, Forced Air
Cooling Central Air
Fireplaces Number 5
Fireplaces Type Gas Starter
Equipment Humidifier, Central Vacuum, TV-Cable, Security System, CO Detectors, Ceiling Fan(s), Sump Pump, Multiple Water Heaters
Fireplace Y
Appliance Double Oven, Microwave, Dishwasher, Refrigerator, Washer, Dryer, Disposal, Trash Compactor
Exterior
Exterior Feature Deck, Hot Tub, Storms/Screens
Parking Features Attached
Garage Spaces 3.5
Roof Type Shake
Building
Lot Description Corner Lot
Sewer Public Sewer
Water Public
New Construction false
Schools
Elementary Schools Anne M Jeans Elementary School
Middle Schools Burr Ridge Middle School
High Schools Hinsdale South High School
School District 180 , 180, 86
Others
HOA Fee Include None
Ownership Fee Simple
Special Listing Condition None
Read Less Info
Want to know what your home might be worth? Contact us for a FREE valuation!

Our team is ready to help you sell your home for the highest possible price ASAP

© 2025 Listings courtesy of MRED as distributed by MLS GRID. All Rights Reserved.
Bought with Marge Stefani • @properties Christie's International Real Estate
"My job is to find and attract mastery-based agents to the office, protect the culture, and make sure everyone is happy! "






