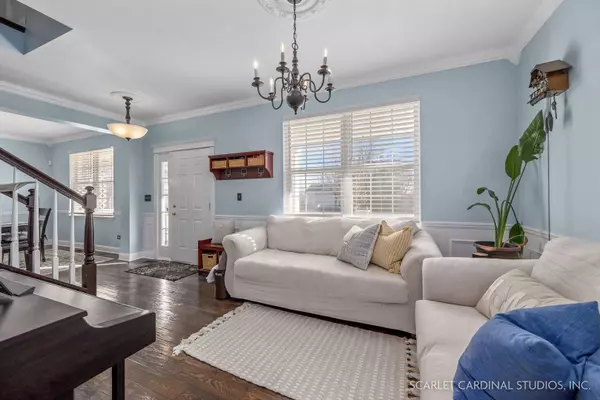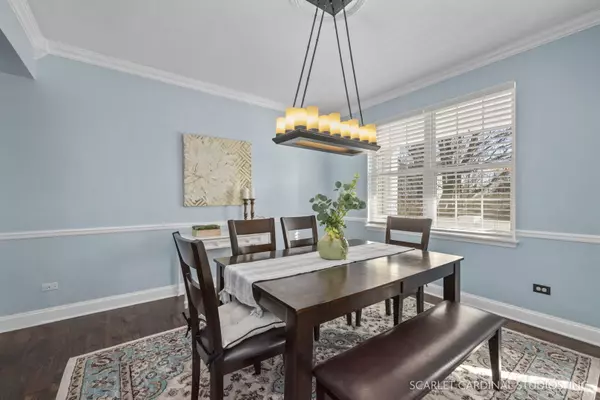$360,000
$359,000
0.3%For more information regarding the value of a property, please contact us for a free consultation.
4 Beds
2.5 Baths
2,022 SqFt
SOLD DATE : 03/20/2023
Key Details
Sold Price $360,000
Property Type Single Family Home
Sub Type Detached Single
Listing Status Sold
Purchase Type For Sale
Square Footage 2,022 sqft
Price per Sqft $178
Subdivision Montgomery Crossings
MLS Listing ID 11720553
Sold Date 03/20/23
Style Traditional
Bedrooms 4
Full Baths 2
Half Baths 1
Year Built 2002
Annual Tax Amount $7,737
Tax Year 2021
Lot Size 8,398 Sqft
Lot Dimensions 70X120
Property Description
It begins the moment you pull up! The curb appeal coming from a charming full length front porch that screams, "Welcome Home!". As you enter, you are greeted with beautiful dark hardwoods throughout the entire first floor creating an amazing contrast with the gorgeous white trim & crown molding. A front living area provides a relaxing get away and is a great location for your home office, toy or music room. As you walk through the formal dining area it leads you to a large family room with a built-in bookcase and wood burning fireplace. The kitchen boasts plenty of space and features WHITE CABINETS, SS appliances, granite counter tops, subway tile backsplash, a FARMHOUSE SINK and PANTRY CLOSET. The kitchen also has a great eat-in area adjacent to sliding glass door that lead to the incredible fully fenced in backyard with a concrete patio ready for grilling out or hanging with neighbors. We are still not done with the first floor; add to it a beautifully updated half bath along with 1st floor laundry. The dark hardwood story continues throughout a very open second floor that features 4 nice sized bedrooms and a full bath and shower combo. The master bedroom is spacious and has a walk-in closet along with a wonderful ensuite featuring a double vanity, walk-in shower, and separate soaking tub. The finished basement has high ceilings, a wonderful living space, and plenty of additional storage. It may be winter, but this home is bringing the heat to Montgomery! Don't wait on this one!
Location
State IL
County Kendall
Community Park, Lake, Curbs, Sidewalks, Street Lights, Street Paved
Rooms
Basement Partial
Interior
Interior Features Hardwood Floors, First Floor Laundry
Heating Natural Gas, Forced Air
Cooling Central Air
Fireplaces Number 1
Fireplaces Type Gas Starter
Fireplace Y
Appliance Double Oven, Microwave, Dishwasher, Disposal
Laundry Gas Dryer Hookup
Exterior
Exterior Feature Patio, Porch
Parking Features Attached
Garage Spaces 2.0
View Y/N true
Roof Type Asphalt
Building
Story 2 Stories
Foundation Concrete Perimeter
Sewer Public Sewer
Water Public
New Construction false
Schools
Elementary Schools Lakewood Creek Elementary School
Middle Schools Thompson Junior High School
High Schools Oswego High School
School District 308, 308, 308
Others
HOA Fee Include None
Ownership Fee Simple
Special Listing Condition None
Read Less Info
Want to know what your home might be worth? Contact us for a FREE valuation!

Our team is ready to help you sell your home for the highest possible price ASAP
© 2025 Listings courtesy of MRED as distributed by MLS GRID. All Rights Reserved.
Bought with Cheryl Bellavia • Dream Town Realty
"My job is to find and attract mastery-based agents to the office, protect the culture, and make sure everyone is happy! "






