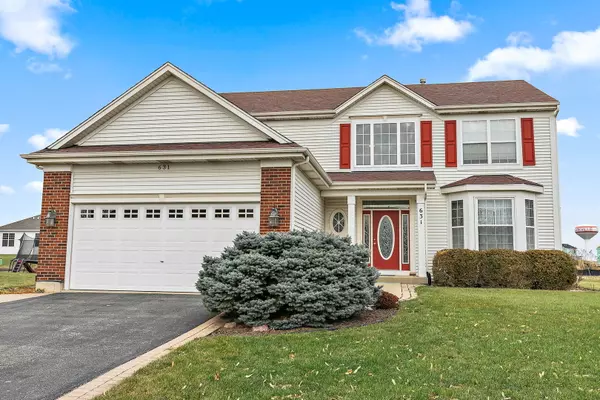$310,000
$320,000
3.1%For more information regarding the value of a property, please contact us for a free consultation.
4 Beds
2.5 Baths
0.27 Acres Lot
SOLD DATE : 03/24/2023
Key Details
Sold Price $310,000
Property Type Single Family Home
Sub Type Detached Single
Listing Status Sold
Purchase Type For Sale
Subdivision Windett Ridge
MLS Listing ID 11684425
Sold Date 03/24/23
Bedrooms 4
Full Baths 2
Half Baths 1
HOA Fees $33/ann
Year Built 2016
Annual Tax Amount $9,720
Tax Year 2021
Lot Size 0.273 Acres
Lot Dimensions 145X82
Property Description
Move-in ready! Spacious home w/ many upgrades including a full basement & four-season room. You are going to love the open floor plan. Two story foyer w/ open staircase. 9-foot ceilings. 6 panel white doors throughout. Enjoy entertaining in the living room & separate dining room w/ bay windows. Eat-in kitchen features 42-inch maple cabinets, SS appliances, recessed lighting, & pantry that overlooks the family room. Right off the breakfast area you will love relaxing in the four-season room w/ lots of natural light & leads out to the patio. 1st floor laundry room features a utility sink & extra cabinet storage. The second level offers four spacious bedrooms all with walk-in closets. The primary suite features a huge closet w/ custom wood organizer & private full bath offering double bowl sinks, sky light, jetted tub, & separate shower. Full unfinished basement w/ lots of possibilities to finish it off. It currently offers lots of storage & a built-in work bench. 2 car garage. Nice deep backyard. Just move right in & enjoy your new home!
Location
State IL
County Kendall
Area Yorkville / Bristol
Rooms
Basement Full
Interior
Interior Features Skylight(s), First Floor Laundry, Walk-In Closet(s), Ceiling - 9 Foot, Open Floorplan, Separate Dining Room, Pantry
Heating Natural Gas, Forced Air
Cooling Central Air
Equipment CO Detectors, Ceiling Fan(s)
Fireplace N
Appliance Range, Microwave, Dishwasher, Refrigerator, Washer, Dryer, Disposal
Laundry Sink
Exterior
Exterior Feature Patio
Parking Features Attached
Garage Spaces 2.0
Community Features Park, Curbs, Sidewalks, Street Paved
Building
Sewer Public Sewer
Water Public
New Construction false
Schools
Elementary Schools Circle Center Grade School
Middle Schools Yorkville Middle School
High Schools Yorkville High School
School District 115 , 115, 115
Others
HOA Fee Include Other
Ownership Fee Simple w/ HO Assn.
Special Listing Condition None
Read Less Info
Want to know what your home might be worth? Contact us for a FREE valuation!

Our team is ready to help you sell your home for the highest possible price ASAP

© 2025 Listings courtesy of MRED as distributed by MLS GRID. All Rights Reserved.
Bought with Lori Palmer • RE/MAX Central Inc.
"My job is to find and attract mastery-based agents to the office, protect the culture, and make sure everyone is happy! "






