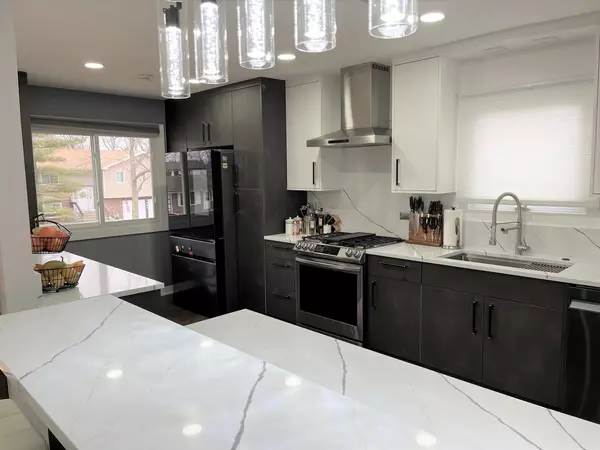$410,000
$399,999
2.5%For more information regarding the value of a property, please contact us for a free consultation.
3 Beds
2.5 Baths
1,800 SqFt
SOLD DATE : 03/30/2023
Key Details
Sold Price $410,000
Property Type Single Family Home
Sub Type Detached Single
Listing Status Sold
Purchase Type For Sale
Square Footage 1,800 sqft
Price per Sqft $227
Subdivision Woodlake Trails
MLS Listing ID 11705386
Sold Date 03/30/23
Style Step Ranch
Bedrooms 3
Full Baths 2
Half Baths 1
Year Built 1976
Annual Tax Amount $7,110
Tax Year 2021
Lot Size 8,712 Sqft
Lot Dimensions 71X115X73X132
Property Description
Wonderful Home Ready to Go! Featuring Smart Tech Through-out, 3 Bedrooms, 2.1 Baths, Plus Office, All New Windows and Doors, Hardwood Floors, Updated Kitchen with Island, All New Cabinets, Stainless Steel appliances., Quarts Countertops, and Back Splash, High End Oven Venting, Wine Cooler, Dining Area, Large Living Rooms, Double Glass Sliding Doors to Balcony/Deck overlooking Fenced Yard with Storage Shed. Primary Bedroom Full Bath with Rain Shower, Double Sink, Double Closets, all Doors High end, all rooms with can lighting, Large Foyer Updated Foyer, Amazing Lower-Level Large Family Room and Featuring Heated Floors, Walk Out Lower Level with glass slider doors to Concrete Patio, Gas Fireplace in Family Room, Office or additional Bedroom, Large Storage Closet, Full Size Laundry Room/utility, High Efficiency Gas Tankless Hot water heater. Over Sized 2 Car Garage, and So much more!
Location
State IL
County Du Page
Community Park, Curbs, Sidewalks, Street Lights, Street Paved
Rooms
Basement Full, Walkout
Interior
Interior Features Hardwood Floors, Heated Floors, Open Floorplan, Drapes/Blinds, Granite Counters, Separate Dining Room, Some Insulated Wndws, Some Storm Doors, Pantry
Heating Natural Gas, Forced Air
Cooling Central Air
Fireplaces Number 1
Fireplaces Type Gas Starter
Fireplace Y
Appliance Range, Microwave, Dishwasher, Refrigerator, High End Refrigerator, Washer, Dryer, Disposal, Stainless Steel Appliance(s), Wine Refrigerator, Range Hood, Gas Cooktop, Gas Oven, Range Hood
Laundry Gas Dryer Hookup, In Unit, Sink
Exterior
Exterior Feature Deck, Patio, Porch
Parking Features Attached
Garage Spaces 2.0
View Y/N true
Roof Type Asphalt
Building
Lot Description Fenced Yard, Chain Link Fence, Sidewalks, Streetlights
Story Raised Ranch
Foundation Concrete Perimeter
Sewer Public Sewer
Water Public
New Construction false
Schools
Elementary Schools Hawk Hollow Elementary School
Middle Schools East View Middle School
High Schools Bartlett High School
School District 46, 46, 46
Others
HOA Fee Include None
Ownership Fee Simple
Special Listing Condition None
Read Less Info
Want to know what your home might be worth? Contact us for a FREE valuation!

Our team is ready to help you sell your home for the highest possible price ASAP
© 2025 Listings courtesy of MRED as distributed by MLS GRID. All Rights Reserved.
Bought with Tetiana Konenko • Coldwell Banker Realty
"My job is to find and attract mastery-based agents to the office, protect the culture, and make sure everyone is happy! "






