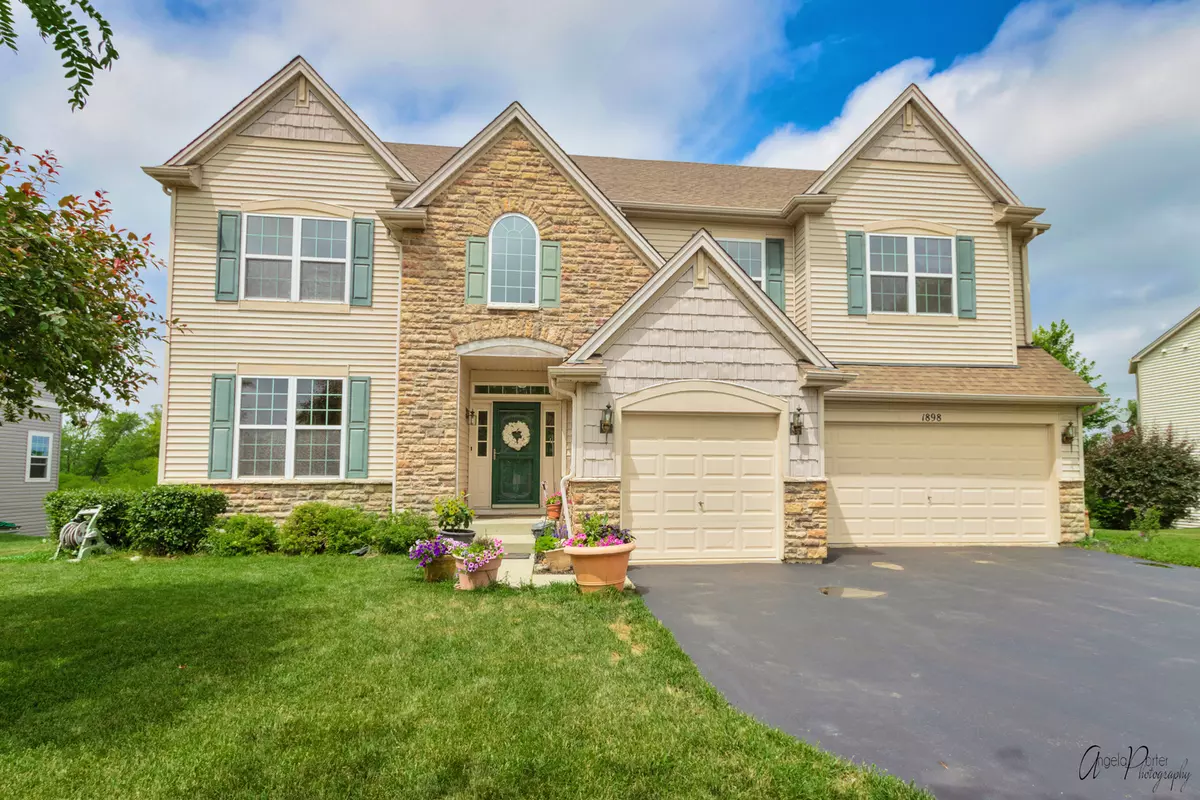$425,000
$419,900
1.2%For more information regarding the value of a property, please contact us for a free consultation.
4 Beds
4 Baths
3,447 SqFt
SOLD DATE : 03/31/2023
Key Details
Sold Price $425,000
Property Type Single Family Home
Sub Type Detached Single
Listing Status Sold
Purchase Type For Sale
Square Footage 3,447 sqft
Price per Sqft $123
Subdivision Clublands Antioch
MLS Listing ID 11698981
Sold Date 03/31/23
Style Contemporary
Bedrooms 4
Full Baths 4
HOA Fees $91/mo
Year Built 2007
Annual Tax Amount $15,007
Tax Year 2021
Lot Size 9,117 Sqft
Lot Dimensions 0.179
Property Description
Beautiful 4 Bed/4 Bath 3,447 Sq. Ft. Home With Stunning Lake Views Being Offered In Much Sought After Clublands Of Antioch~Hardwood Floors Throughout The Entire Main Level~Kitchen Has Custom Wood Cabinets And SS Appliances~Screened Porch Off Of Kitchen Extends Your Entertainment Space With Gorgeous Views Of The Lake And Walking Path~The Family Room Has A Wood Burning Gas Starter Fireplace And Soaring Ceiling Heights With Ample Sunlight Streaming Through The Windows~An Office/Den, Combo Dining Room/Living Room, Laundry Room And Full Bath Complete The Main Level~Upstairs You Will Find An Extra Wide Hallway Overlooking The Family Room~The Spacious Master Bedroom Has An En Suite With Double Vanities, A Soaking Tub, Shower Stall And Huge Walk-In Closet~Three Additional Good Size Bedrooms And A Hall Bath Complete The Upper Level~The Partially Finished Basement With Epoxy Flooring Boasts A Theater Room, Rec Room, Tons Of Storage, A Full Bathroom And A Seperate Slop Sink Room~Attached 3 Car Garage Also Has Epoxy Flooring And 60 Amp 220 Service That Can Be Converted To An Electric Car Adaptor~Wood Grilling Deck Leads Down To Large Concrete Patio~Beautiful Flower Adorned Arbor Leads To Walking Path And Lake~Kayak/Canoe Launch Just A Short Walk Away. Coming Soon (They've Broken Ground) New Clublands Pool And Clubhouse.
Location
State IL
County Lake
Area Antioch
Rooms
Basement Full
Interior
Interior Features Hardwood Floors, First Floor Laundry, First Floor Full Bath, Walk-In Closet(s), Open Floorplan, Dining Combo
Heating Natural Gas, Forced Air
Cooling Central Air
Fireplaces Number 1
Fireplaces Type Wood Burning, Gas Starter
Fireplace Y
Appliance Range, Microwave, Dishwasher, Refrigerator, Disposal, Stainless Steel Appliance(s), Water Purifier, Other
Laundry Gas Dryer Hookup, In Unit, Sink
Exterior
Exterior Feature Deck, Patio, Hot Tub, Porch Screened
Parking Features Attached
Garage Spaces 3.0
Community Features Clubhouse, Park, Pool, Lake, Water Rights, Curbs, Sidewalks, Street Lights, Street Paved, Other
Roof Type Asphalt
Building
Lot Description Landscaped, Water View, Backs to Public GRND, Lake Access, Outdoor Lighting, Sidewalks, Streetlights, Waterfront
Sewer Public Sewer
Water Public
New Construction false
Schools
Elementary Schools Hillcrest Elementary School
Middle Schools Antioch Upper Grade School
High Schools Antioch Community High School
School District 34 , 34, 117
Others
HOA Fee Include Insurance, Lake Rights
Ownership Fee Simple
Special Listing Condition None
Read Less Info
Want to know what your home might be worth? Contact us for a FREE valuation!

Our team is ready to help you sell your home for the highest possible price ASAP

© 2025 Listings courtesy of MRED as distributed by MLS GRID. All Rights Reserved.
Bought with Dick Barr • Village Realty
"My job is to find and attract mastery-based agents to the office, protect the culture, and make sure everyone is happy! "

