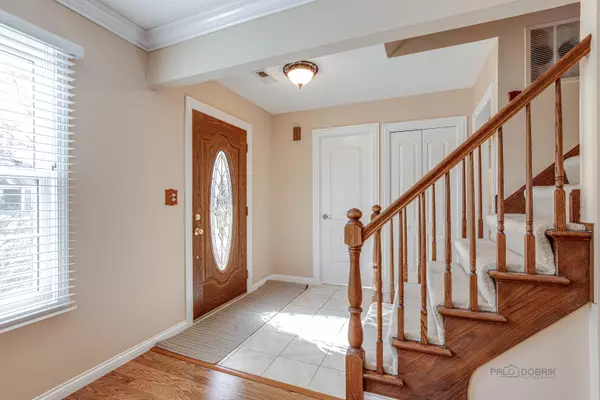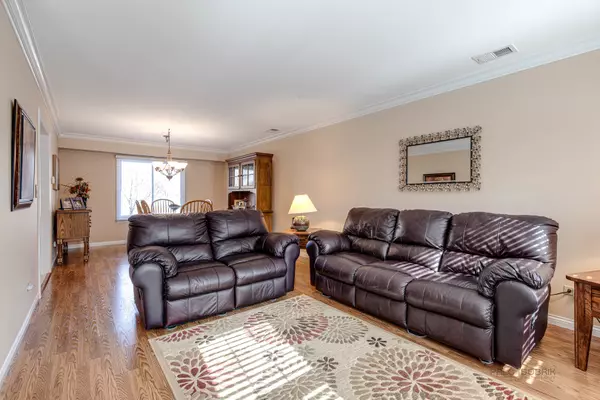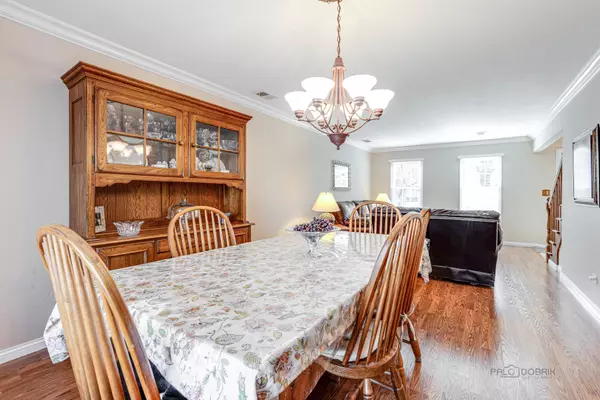$375,000
$350,000
7.1%For more information regarding the value of a property, please contact us for a free consultation.
3 Beds
2.5 Baths
1,701 SqFt
SOLD DATE : 04/06/2023
Key Details
Sold Price $375,000
Property Type Single Family Home
Sub Type Detached Single
Listing Status Sold
Purchase Type For Sale
Square Footage 1,701 sqft
Price per Sqft $220
Subdivision Cambridge West
MLS Listing ID 11724508
Sold Date 04/06/23
Bedrooms 3
Full Baths 2
Half Baths 1
Year Built 1986
Annual Tax Amount $8,295
Tax Year 2021
Lot Dimensions 69X131X18X57X94
Property Description
***Multiple Offers -Highest & Best Due By Monday 2/27 6 pm** Move-In Ready & Well-Maintained Home Located In Desirable Cambridge West. Warm & Inviting With Fantastic Curb Appeal. Sun-Filled & Spacious Living & Dining Areas Are Perfect For Entertaining. Kitchen Has Newer Stainless Steel Appliances & Eat-In Area. Large Family Room Has Sliders To Wonderful Partially Fenced Yard With Brick Paver Patio & Pergola. Updated Powder Room. Primary Bedroom Suite Has NEW Updated Full Bath & Walk-In Closet. Two Additional Nice-Sized Bedrooms With Closet Organizers. Garage Has Great Storage + Attic Space. District 73 Hawthorn K-8 & District 128 Vernon Hills HS. Walk To The Neighborhood Park. Minutes To EVERYTHING - Shopping, Restaurants, Library, Parks, Park District, Aquatic Center, Major Roads, Tollway & More! Updates:HVAC 07', Brick Front Walkway, Brick Patio, Driveway Replacement '11, Roof & Siding '13, H2O Heater '14, Washer/Dryer '15, Side Walkway, Frig, Stove, Microwave '18, Updated Powder Room '19, Dishwasher, Updated Primary Bedroom Bath & Carpet On Stairs '23.
Location
State IL
County Lake
Community Park, Tennis Court(S), Curbs, Sidewalks, Street Lights, Street Paved
Rooms
Basement None
Interior
Heating Natural Gas, Forced Air
Cooling Central Air
Fireplace N
Appliance Range, Microwave, Dishwasher, Refrigerator, Washer, Dryer, Disposal, Stainless Steel Appliance(s)
Exterior
Exterior Feature Patio, Brick Paver Patio, Storms/Screens
Parking Features Attached
Garage Spaces 2.0
View Y/N true
Roof Type Asphalt
Building
Lot Description Fenced Yard, Rear of Lot
Story 2 Stories
Sewer Public Sewer
Water Lake Michigan
New Construction false
Schools
Elementary Schools Hawthorn Elementary School (Nor
Middle Schools Hawthorn Middle School North
High Schools Vernon Hills High School
School District 73, 73, 128
Others
HOA Fee Include None
Ownership Fee Simple
Special Listing Condition None
Read Less Info
Want to know what your home might be worth? Contact us for a FREE valuation!

Our team is ready to help you sell your home for the highest possible price ASAP
© 2025 Listings courtesy of MRED as distributed by MLS GRID. All Rights Reserved.
Bought with Becky Lippstreuer • RE/MAX Suburban
"My job is to find and attract mastery-based agents to the office, protect the culture, and make sure everyone is happy! "






