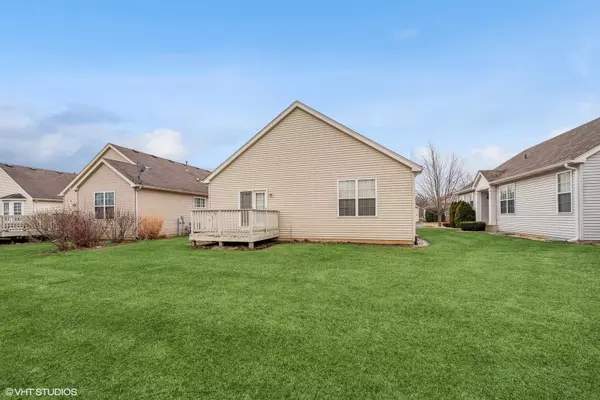$269,900
$269,900
For more information regarding the value of a property, please contact us for a free consultation.
3 Beds
3 Baths
1,451 SqFt
SOLD DATE : 04/06/2023
Key Details
Sold Price $269,900
Property Type Single Family Home
Sub Type Detached Single
Listing Status Sold
Purchase Type For Sale
Square Footage 1,451 sqft
Price per Sqft $186
Subdivision Windmill Creek
MLS Listing ID 11744501
Sold Date 04/06/23
Style Ranch
Bedrooms 3
Full Baths 3
HOA Fees $115/mo
Year Built 2002
Annual Tax Amount $7,031
Tax Year 2021
Lot Size 6,969 Sqft
Lot Dimensions 52X133X54X127
Property Description
This Light, Bright & Airy Ranch Style Gem Will Wow You With An Open Flowing Floor Plan That Makes Easy One-Level Living Everything You Could Hope For. From The Gleaming Hardwood Entry With Side & Transom Lighting To The Soaring Vaulted Ceilings, You're Sure To Appreciate The Tastefully Updated Kitchen With Hardwood Flooring, 42" Cabinets, Custom Backsplash, Solid Surface Countertops & Focal Point Solid Surface Island That's Perfect For Those Kitchen Gatherings. Super Versatile Dining/Living Room Creates A "Great Room" Atmosphere With French Door Access To The Relaxing Back Deck And A Blank Canvas For Your Home Decorating Ideas & Interior Design. The Roomy Primary Bedroom Features A Walk-In Closet With Organizers And A Full Bath With Double Bowl Vanity, Walk-In Shower W/Seating & 6 Panel Doors; Updated Full Hall Bath Offers Comfort Height Vanity, Solid Surface Kohler Integrated Sink And Tub/Shower Combination Adjacent To The Main Level Laundry Room. Need Privacy? The Lower Level Works Great As A Separate Living Space With 3rd Bedroom/Rec Room Etc., Walk-In Closet & Full Bathroom With Oversize Shower, Comfort Height Vanity & Tile Flooring Plus Family/Rec Room, Office Space, Workshop And Great Storage. For A Wonderful Country Feeling But Close To All The In-Town Conveniences And A Virtually Maintenance Free Lifestyle, (Association Provides Lawn Care & Snow Removal) This Is the One! Take A Walk Down The "Primrose Subdivision Path."
Location
State IL
County Lake
Area Antioch
Rooms
Basement Full
Interior
Interior Features Vaulted/Cathedral Ceilings, Hardwood Floors, Wood Laminate Floors, First Floor Bedroom, First Floor Laundry, First Floor Full Bath, Walk-In Closet(s)
Heating Natural Gas, Forced Air
Cooling Central Air
Equipment Humidifier, Water-Softener Owned, TV-Cable, Ceiling Fan(s), Sump Pump, Backup Sump Pump;, Radon Mitigation System
Fireplace N
Appliance Range, Microwave, Dishwasher, Refrigerator, Washer, Dryer
Laundry In Unit
Exterior
Exterior Feature Deck
Parking Features Attached
Garage Spaces 2.0
Community Features Curbs, Sidewalks, Street Lights, Street Paved
Roof Type Asphalt
Building
Sewer Public Sewer
Water Public
New Construction false
Schools
School District 34 , 34, 117
Others
HOA Fee Include Insurance, Lawn Care, Snow Removal
Ownership Fee Simple w/ HO Assn.
Special Listing Condition None
Read Less Info
Want to know what your home might be worth? Contact us for a FREE valuation!

Our team is ready to help you sell your home for the highest possible price ASAP

© 2025 Listings courtesy of MRED as distributed by MLS GRID. All Rights Reserved.
Bought with Roxanne Johnson • Berkshire Hathaway HomeServices Starck Real Estate
"My job is to find and attract mastery-based agents to the office, protect the culture, and make sure everyone is happy! "






