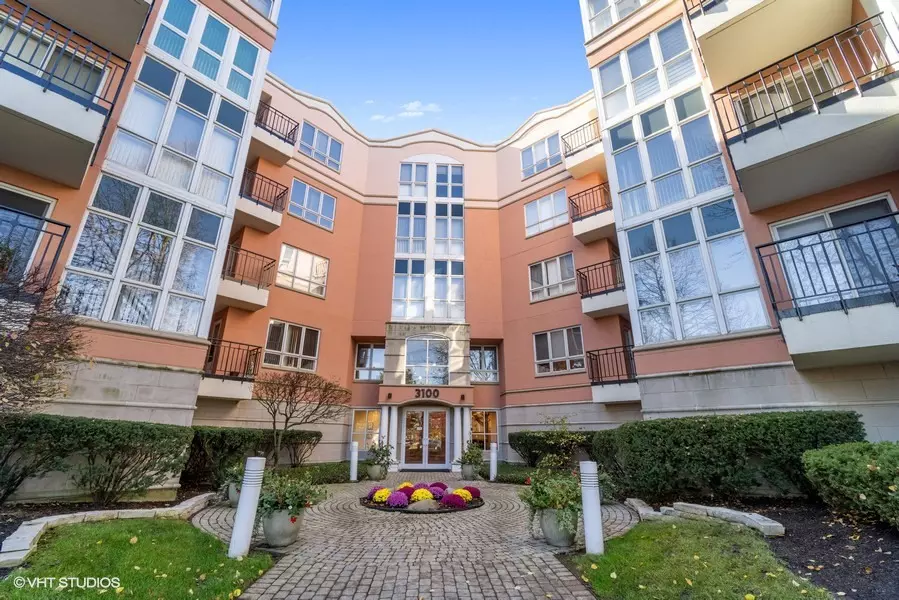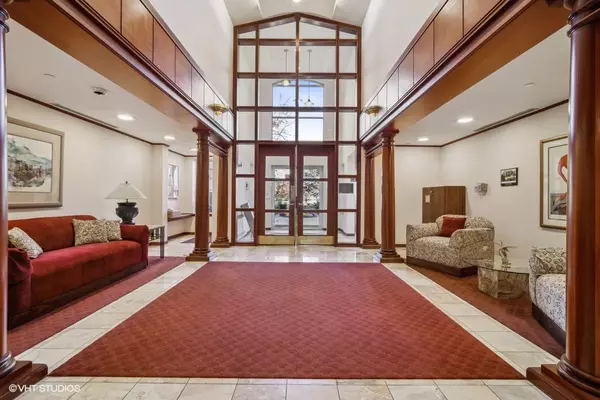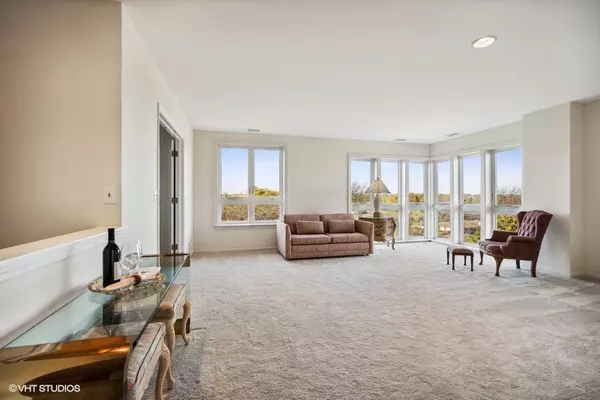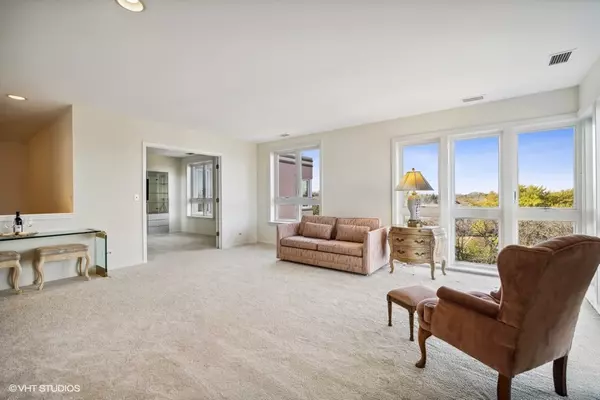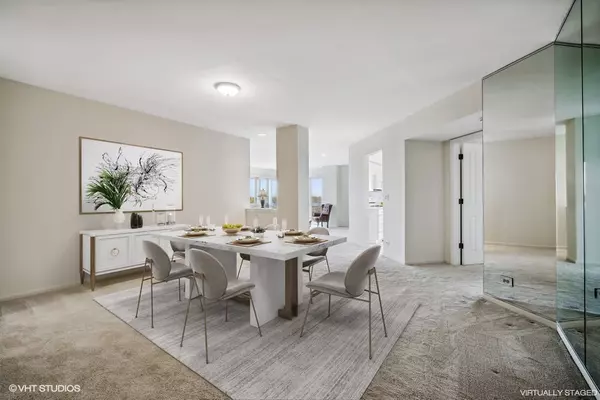$425,000
$425,000
For more information regarding the value of a property, please contact us for a free consultation.
3 Beds
2.5 Baths
2,150 SqFt
SOLD DATE : 04/13/2023
Key Details
Sold Price $425,000
Property Type Condo
Sub Type Condo,Penthouse
Listing Status Sold
Purchase Type For Sale
Square Footage 2,150 sqft
Price per Sqft $197
Subdivision Princeton Club
MLS Listing ID 11694827
Sold Date 04/13/23
Bedrooms 3
Full Baths 2
Half Baths 1
HOA Fees $690/mo
Rental Info No
Year Built 1991
Annual Tax Amount $5,752
Tax Year 2021
Lot Dimensions COMMON
Property Description
First time on the market! Rarely available corner deluxe penthouse unit in the desirable Princeton Club! This gorgeous condo is more extensive than townhome models! The light and bright Easton model offers unbelievable views from every room, floor-to-ceiling windows, and an expansive balcony. You will feel on top of the world enjoying incredible panoramic East, North, and West views. This incredible unit offers privacy and space - over 2100 square feet- for comfort, gracious living, and entertaining! Eat in white kitchen offers plenty of cabinets and counter space and has sliding doors to the balcony. Primary suite walk-in closet professionally designed with built-in organizers and hidden safe. Luxurious bathroom with whirlpool bath, separate shower, and double vanity. The second bedroom is designed as a suite with a full bathroom.3rd bedroom was used as a den, it is perfect for a guest room or office. Large laundry room with utility sink and brand new washer and dryer. All new windows (Renewal by Anderson) and fresh paint throughout.2 tandem parking spaces in the garage and plenty of guest parking are available. Extra ample storage space. Resort living at its best- beautiful grounds, pond, outdoor pool, and clubhouse/party room too! Convenient location close to shopping, the Glen town center, and easy access to expressways. It's all here...Welcome home!
Location
State IL
County Cook
Area Glenview / Golf
Rooms
Basement None
Interior
Heating Natural Gas, Forced Air
Cooling Central Air
Fireplace N
Appliance Double Oven, Microwave, Dishwasher, Refrigerator, Washer, Dryer, Disposal
Laundry In Unit
Exterior
Exterior Feature Balcony, End Unit
Parking Features Attached
Garage Spaces 2.0
Amenities Available Bike Room/Bike Trails, Elevator(s), Storage, Pool, Clubhouse
Building
Lot Description Common Grounds, Cul-De-Sac, Landscaped
Story 4
Sewer Public Sewer
Water Lake Michigan
New Construction false
Schools
School District 30 , 30, 225
Others
HOA Fee Include Water, Parking, Insurance, Clubhouse, Pool, Exterior Maintenance, Scavenger, Snow Removal
Ownership Condo
Special Listing Condition List Broker Must Accompany
Pets Allowed No
Read Less Info
Want to know what your home might be worth? Contact us for a FREE valuation!

Our team is ready to help you sell your home for the highest possible price ASAP

© 2025 Listings courtesy of MRED as distributed by MLS GRID. All Rights Reserved.
Bought with Ken Snedegar • Redfin Corporation
"My job is to find and attract mastery-based agents to the office, protect the culture, and make sure everyone is happy! "

