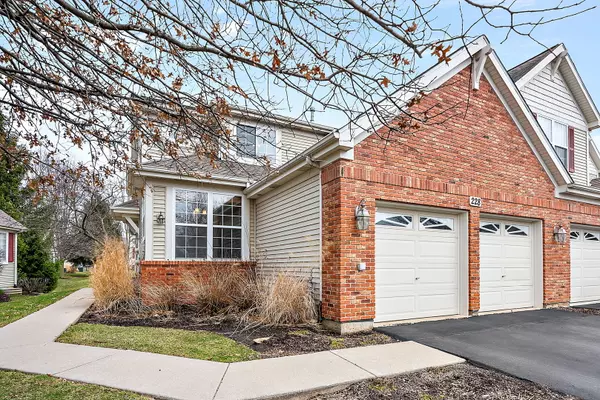$350,000
$340,000
2.9%For more information regarding the value of a property, please contact us for a free consultation.
2 Beds
2.5 Baths
2,036 SqFt
SOLD DATE : 04/14/2023
Key Details
Sold Price $350,000
Property Type Single Family Home
Sub Type Cluster,Townhouse-2 Story
Listing Status Sold
Purchase Type For Sale
Square Footage 2,036 sqft
Price per Sqft $171
Subdivision Remington Glen
MLS Listing ID 11743427
Sold Date 04/14/23
Bedrooms 2
Full Baths 2
Half Baths 1
HOA Fees $240/mo
Year Built 2006
Annual Tax Amount $7,967
Tax Year 2021
Lot Dimensions 2564
Property Description
Experience the ultimate in luxury living just minutes from Charming Downtown St. Charles with this exquisite townhome. Boasting a desirable 1st floor master suite and convenient laundry room, as well as an additional bathroom, the main level offers the perfect combination of style and convenience. Flooded with natural light, the living room features vaulted ceilings and expansive windows, creating a bright and inviting space. Upstairs, a spacious loft offers endless possibilities, with enough room to create a third bedroom or use as a versatile office space. An additional stylish bedroom with its own dual-sink bathroom adds to the appeal. The sprawling kitchen boasts beautiful granite countertops and ample storage space, making it perfect for culinary enthusiasts. With a 2-car garage attached to the house, transferring items has never been easier. And in the spacious basement, there's even more potential for customization to fit your unique needs. All of this comes in a low-maintenance community, making life simpler and more enjoyable.
Location
State IL
County Kane
Rooms
Basement Full
Interior
Interior Features Hardwood Floors, First Floor Bedroom, First Floor Laundry, First Floor Full Bath, Laundry Hook-Up in Unit, Storage
Heating Natural Gas, Forced Air
Cooling Central Air
Fireplace Y
Appliance Range, Microwave, Dishwasher, Refrigerator, Disposal
Exterior
Exterior Feature Storms/Screens, End Unit, Cable Access
Parking Features Attached
Garage Spaces 2.0
Community Features Park
View Y/N true
Roof Type Asphalt
Building
Lot Description Common Grounds
Foundation Concrete Perimeter
Sewer Public Sewer
Water Public
New Construction false
Schools
Elementary Schools Ferson Creek Elementary School
Middle Schools Thompson Middle School
High Schools St Charles East High School
School District 303, 303, 303
Others
Pets Allowed Cats OK, Dogs OK
HOA Fee Include Parking, Insurance, Lawn Care, Snow Removal
Ownership Fee Simple w/ HO Assn.
Special Listing Condition None
Read Less Info
Want to know what your home might be worth? Contact us for a FREE valuation!

Our team is ready to help you sell your home for the highest possible price ASAP
© 2025 Listings courtesy of MRED as distributed by MLS GRID. All Rights Reserved.
Bought with Teresa Keenan • eXp Realty, LLC - Geneva
"My job is to find and attract mastery-based agents to the office, protect the culture, and make sure everyone is happy! "






