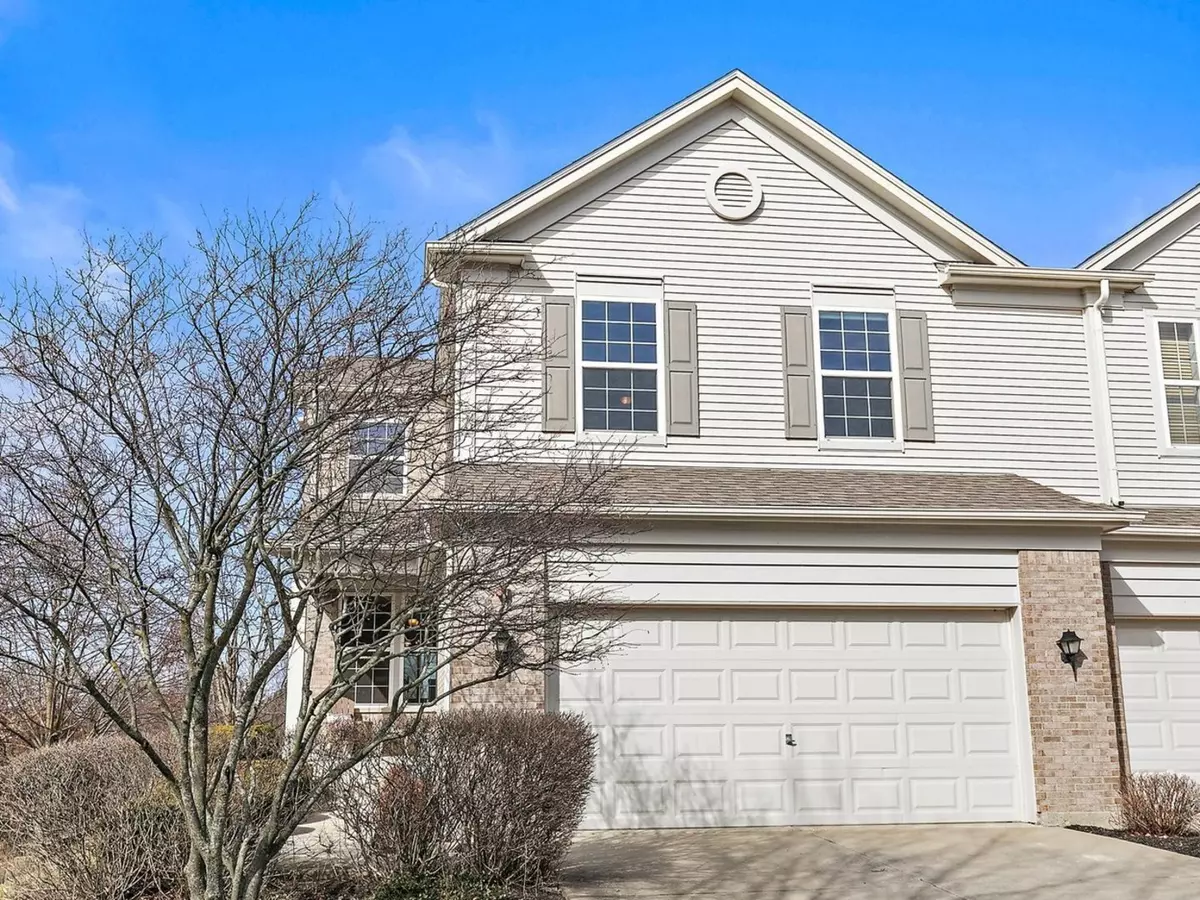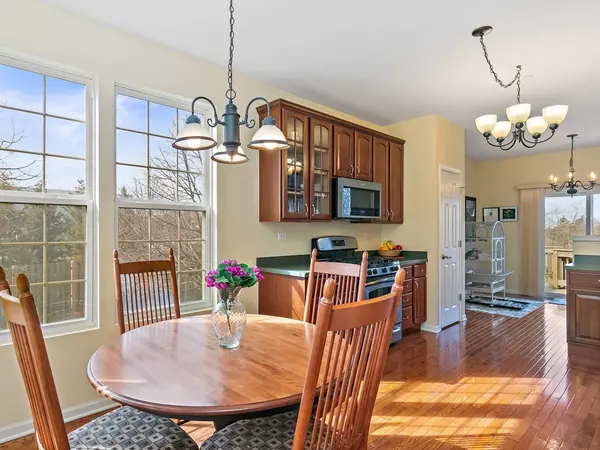$350,000
$339,900
3.0%For more information regarding the value of a property, please contact us for a free consultation.
3 Beds
2.5 Baths
2,171 SqFt
SOLD DATE : 04/14/2023
Key Details
Sold Price $350,000
Property Type Townhouse
Sub Type Townhouse-2 Story
Listing Status Sold
Purchase Type For Sale
Square Footage 2,171 sqft
Price per Sqft $161
Subdivision Forest Ridge
MLS Listing ID 11725852
Sold Date 04/14/23
Bedrooms 3
Full Baths 2
Half Baths 1
HOA Fees $233/mo
Rental Info Yes
Year Built 2008
Annual Tax Amount $6,871
Tax Year 2021
Lot Dimensions 2675
Property Description
Stunning and spacious townhome with end-unit location and gorgeous pond view! Kitchen features upgraded 42" cherry cabinetry with crown molding, glass-front cabinetry, hardwood floor, stainless steel appliances including 5-burner gas stove, newer microwave, eating area & pantry closet - Dining room with hardwood floor and sliders to deck area - Large living room with speaker system - Master bedroom suite with huge walk-in closet and amazing views of pond and wooded areas - Master bath with large double sink/vanity area, large soaker tub, shower & private toilet area - Large second floor loft area - Recent painting throughout majority of the home - Full finished walkout basement features an oversized family room, wet bar area with beverage refrigerator, storage/utility room with double utility sink, stand-alone gas heater, and access to private patio area - Convenient second-floor laundry room - generator for peace of mind - reverse osmosis water system - sump pump with battery back-up - home is set up for Brink security system - newer hotwater heater - whole-house humidifier - newer roof and recent exterior painting. Great location conveniently located to area expressways, public transportation, commuter train, shopping and restaurants - lovely neighborhood with park area and walking paths - don't miss this one! FHA & VA approved! Living room speaker system and entertainment shelving remain with the home. Please exclude sauna. NOTE: PLEASE DO NOT LET CATS OUT - DO NOT PUT FINGERS BY BIRD CAGE.
Location
State IL
County Cook
Area Streamwood
Rooms
Basement Full, Walkout
Interior
Interior Features Bar-Wet, Hardwood Floors, Second Floor Laundry, Storage, Walk-In Closet(s), Separate Dining Room, Pantry
Heating Natural Gas, Forced Air
Cooling Central Air
Equipment Humidifier, Security System, Fire Sprinklers, CO Detectors, Sump Pump, Backup Sump Pump;, Generator, Water Heater-Gas
Fireplace N
Appliance Range, Microwave, Dishwasher, Refrigerator, Washer, Dryer, Disposal, Stainless Steel Appliance(s)
Laundry In Unit
Exterior
Exterior Feature Deck, Patio, End Unit, Cable Access
Parking Features Attached
Garage Spaces 2.0
Amenities Available Storage, Park
Roof Type Asphalt
Building
Lot Description Cul-De-Sac, Landscaped, Pond(s), Water View, Sidewalks, Streetlights, Waterfront
Story 2
Sewer Public Sewer
Water Public
New Construction false
Schools
Elementary Schools Hilltop Elementary School
Middle Schools Canton Middle School
High Schools Streamwood High School
School District 46 , 46, 46
Others
HOA Fee Include Insurance, Exterior Maintenance, Lawn Care, Snow Removal
Ownership Fee Simple w/ HO Assn.
Special Listing Condition None
Pets Allowed Cats OK, Deposit Required, Dogs OK, Number Limit
Read Less Info
Want to know what your home might be worth? Contact us for a FREE valuation!

Our team is ready to help you sell your home for the highest possible price ASAP

© 2025 Listings courtesy of MRED as distributed by MLS GRID. All Rights Reserved.
Bought with Cynthia Ribolzi • Redfin Corporation
"My job is to find and attract mastery-based agents to the office, protect the culture, and make sure everyone is happy! "






