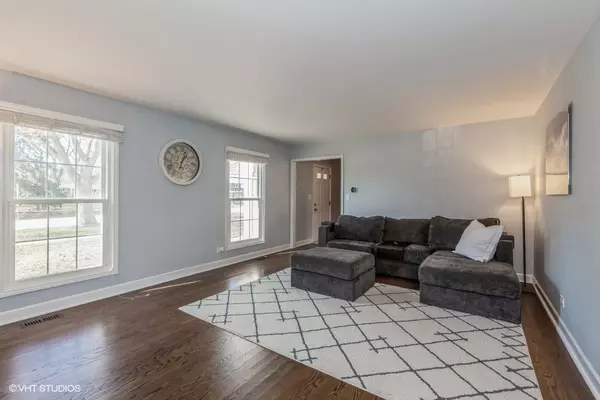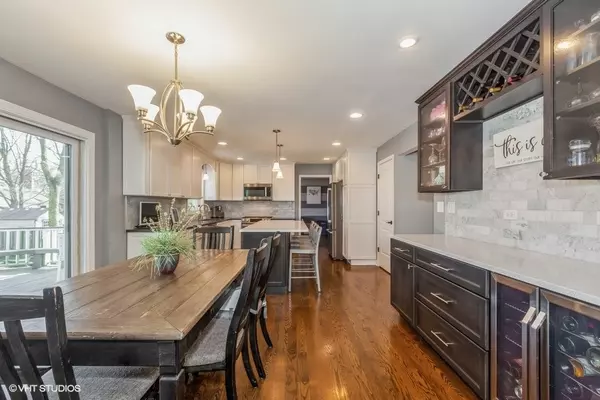$625,000
$639,900
2.3%For more information regarding the value of a property, please contact us for a free consultation.
4 Beds
2.5 Baths
2,753 SqFt
SOLD DATE : 04/20/2023
Key Details
Sold Price $625,000
Property Type Single Family Home
Sub Type Detached Single
Listing Status Sold
Purchase Type For Sale
Square Footage 2,753 sqft
Price per Sqft $227
Subdivision Hobson West
MLS Listing ID 11728900
Sold Date 04/20/23
Style Traditional
Bedrooms 4
Full Baths 2
Half Baths 1
HOA Fees $55/ann
Year Built 1984
Annual Tax Amount $10,564
Tax Year 2021
Lot Size 10,153 Sqft
Lot Dimensions 81 X 125
Property Description
Searching for a MOVE-IN-READY home minutes from downtown Naperville & METRA station AND having a private subdivision pool & tennis facility? Well, you've found it! This ideal home features spacious kitchen, living, dining & family rooms. Its updates include all of the "big ticket" cost items, including a completely remodeled kitchen w/all BOSCH stainless appliances, custom 42" white, silent-closing cabinetry, sweeping center island, quartz counters, tile backsplash, recessed lighting, wine cooler, new gleaming hardwood flooring thruout the 1st floor, remodeled powder rm, new white wood trim & doors thruout, new (2022) furnace/AC/humidifier/dehumidifier/power attic fan, all windows replaced (2018), new partially-finished rec rm, new attic insulation increased to R-49, new side yard shed and roof shingles replaced (2010) . In addition you'll love its expanded deck overlooking the broad, fenced backyard, large playset, tree swing & new safety window well covers. Still more inclusions: washer & dryer, all TV wall mount brackets, garage refrig (as is), 10-yr extended warranty on HVAC system & in-ground basketball hoop. Served by outstanding Dist 203 schools, including Naper Central HS just 1 mile away and the Hobson West private pool/tennis/clubhouse. Quick close welcomed. Hurry to see it soon!
Location
State IL
County Du Page
Community Clubhouse, Park, Pool, Tennis Court(S), Lake, Dock
Rooms
Basement Full
Interior
Interior Features Hardwood Floors, First Floor Laundry, Walk-In Closet(s)
Heating Natural Gas, Forced Air
Cooling Central Air
Fireplaces Number 1
Fireplaces Type Wood Burning, Gas Starter
Fireplace Y
Appliance Range, Microwave, Dishwasher, Refrigerator, Washer, Dryer, Disposal, Stainless Steel Appliance(s), Wine Refrigerator
Laundry Gas Dryer Hookup
Exterior
Exterior Feature Deck, Other
Parking Features Attached
Garage Spaces 2.0
View Y/N true
Roof Type Asphalt
Building
Lot Description Fenced Yard, Mature Trees
Story 2 Stories
Foundation Concrete Perimeter
Sewer Public Sewer
Water Lake Michigan
New Construction false
Schools
Elementary Schools Elmwood Elementary School
Middle Schools Lincoln Junior High School
High Schools Naperville Central High School
School District 203, 203, 203
Others
HOA Fee Include Insurance, Pool
Ownership Fee Simple w/ HO Assn.
Special Listing Condition None
Read Less Info
Want to know what your home might be worth? Contact us for a FREE valuation!

Our team is ready to help you sell your home for the highest possible price ASAP
© 2025 Listings courtesy of MRED as distributed by MLS GRID. All Rights Reserved.
Bought with Kim Scott • @properties Christie's International Real Estate
"My job is to find and attract mastery-based agents to the office, protect the culture, and make sure everyone is happy! "






