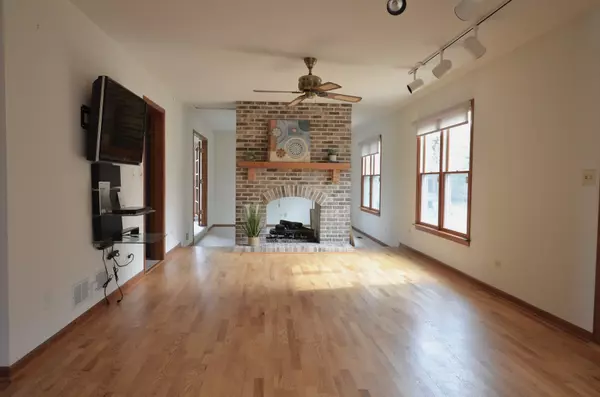$550,000
$550,000
For more information regarding the value of a property, please contact us for a free consultation.
4 Beds
2.5 Baths
2,972 SqFt
SOLD DATE : 04/20/2023
Key Details
Sold Price $550,000
Property Type Single Family Home
Sub Type Detached Single
Listing Status Sold
Purchase Type For Sale
Square Footage 2,972 sqft
Price per Sqft $185
Subdivision Interlaken Meadows
MLS Listing ID 11729232
Sold Date 04/20/23
Bedrooms 4
Full Baths 2
Half Baths 1
Year Built 1988
Annual Tax Amount $12,888
Tax Year 2021
Lot Size 0.321 Acres
Lot Dimensions 53X161X178X127
Property Description
Fabulously maintained and nicely updated home with 4 bedroom potential on oversized cul de sac lot in desirable Interlaken Meadows. The lovely interior features an open floorplan with main level offering a separate dining room with hardwood floors, a large living room open to library/home office with rare entry from LR or FR and see-thru gas fireplace into family room with hardwood floors, wet bar and access to sunroom. The kitchen has been updated and features an abundance of cabinetry, quartz counters, pantry closet and sizable breakfast room. A main floor laundry/mud room with exterior access completes the first level. The second level offers three generous BRs (with the master sitting room offering the potential for a fourth) - all with easy maintenance, wood laminate flooring. The primary bedroom is quite large and features cathedral ceilings, a luxurious master bath and access to a sitting room that would be perfect for a nursery, home office, craft room or fourth bedroom. The full spacious, unfinished basement (with crawl) is an empty canvas ready for your plans. Our location is terrific on an oversized lot at the end of a cul de sac with no neighbor directly in front offering an unobstructed view from the front of home and green space on one side. So many updates have been completed with the most recent major improvements including a new roof (10/20), new furnace (02/20), window replacements (08/10). See additional information for more. Terrific home in one of Libertyville's preferred neighborhoods with close proximity to popular elementary school, two neighborhood parks, shopping, soccer complex and so much more.
Location
State IL
County Lake
Area Green Oaks / Libertyville
Rooms
Basement Full
Interior
Interior Features Vaulted/Cathedral Ceilings, Skylight(s), Hardwood Floors, Wood Laminate Floors, Some Wood Floors
Heating Natural Gas
Cooling Central Air
Fireplaces Number 1
Fireplaces Type Double Sided
Equipment Humidifier, Security System, Intercom, Sump Pump, Sprinkler-Lawn
Fireplace Y
Appliance Range, Microwave, Dishwasher, Refrigerator, Washer, Dryer, Disposal
Exterior
Exterior Feature Deck
Parking Features Attached
Garage Spaces 2.5
Community Features Park, Sidewalks, Street Lights
Roof Type Asphalt
Building
Lot Description Cul-De-Sac
Sewer Sewer-Storm
Water Lake Michigan
New Construction false
Schools
Elementary Schools Butterfield School
Middle Schools Highland Middle School
High Schools Libertyville High School
School District 70 , 70, 128
Others
HOA Fee Include None
Ownership Fee Simple
Special Listing Condition None
Read Less Info
Want to know what your home might be worth? Contact us for a FREE valuation!

Our team is ready to help you sell your home for the highest possible price ASAP

© 2025 Listings courtesy of MRED as distributed by MLS GRID. All Rights Reserved.
Bought with Chicky Johnson • RE/MAX Suburban
"My job is to find and attract mastery-based agents to the office, protect the culture, and make sure everyone is happy! "






