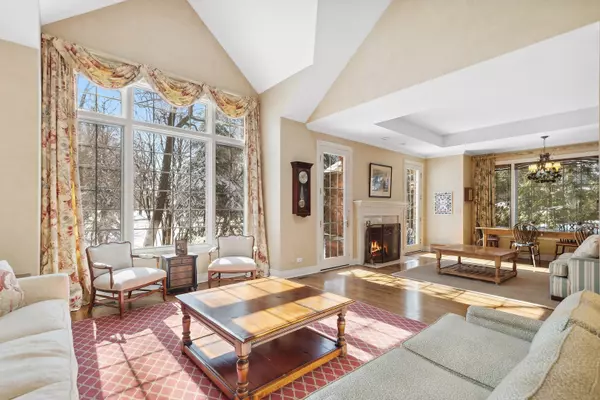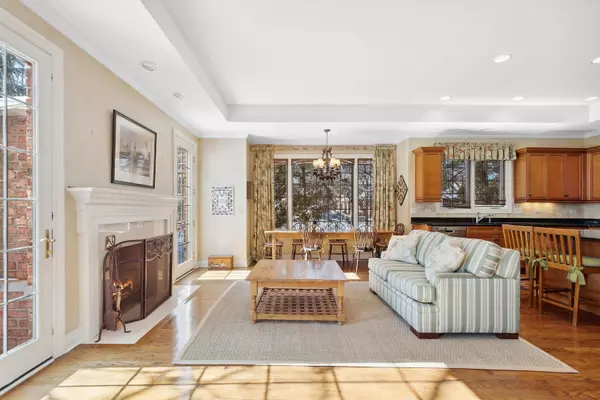$890,000
$915,000
2.7%For more information regarding the value of a property, please contact us for a free consultation.
3 Beds
2.5 Baths
2,561 SqFt
SOLD DATE : 04/24/2023
Key Details
Sold Price $890,000
Property Type Single Family Home
Sub Type Cluster
Listing Status Sold
Purchase Type For Sale
Square Footage 2,561 sqft
Price per Sqft $347
Subdivision Fox Meadow
MLS Listing ID 11730167
Sold Date 04/24/23
Bedrooms 3
Full Baths 2
Half Baths 1
HOA Fees $492/mo
Year Built 2004
Annual Tax Amount $14,808
Tax Year 2021
Lot Dimensions 93 X 41 X 95 X 34 X 6
Property Description
Much sought-after villa with first-floor primary bedroom suite. Conveniently located on an evergreen-screened corner at the southern end of the Fox Meadow enclave. Lovingly cared-for by original owners, now an estate sale in "AS IS' condition. Warm and inviting kitchen with wooden cabinets, black granite counters, large center island and all high-end stainless-steel appliances. Hardwood flooring throughout the open first floor with volume ceilings in the living and family rooms. Over-sized windows in almost every room provide extraordinary sunlight throughout the home. Two separate glass French doors flank the gas-started fireplace in the family room and also provide convenient access to a secluded brick paver patio. On the second floor two family bedrooms share a large hall bath. There is also a large loft area overlooking the vaulted living room. The full basement is presently unfinished and dry with high rafters.
Location
State IL
County Cook
Rooms
Basement Full
Interior
Interior Features Vaulted/Cathedral Ceilings, Skylight(s), Hardwood Floors, First Floor Bedroom, First Floor Laundry, First Floor Full Bath, Storage, Walk-In Closet(s), Open Floorplan, Some Carpeting, Some Window Treatmnt, Some Wood Floors, Drapes/Blinds
Heating Natural Gas
Cooling Central Air
Fireplaces Number 1
Fireplaces Type Wood Burning, Gas Starter
Fireplace Y
Appliance Double Oven, Microwave, Dishwasher, High End Refrigerator, Washer, Dryer, Disposal, Stainless Steel Appliance(s), Cooktop, Range Hood
Laundry Sink
Exterior
Exterior Feature Brick Paver Patio
Parking Features Attached
Garage Spaces 2.1
View Y/N true
Roof Type Shake
Building
Lot Description Corner Lot, Irregular Lot, Landscaped
Foundation Concrete Perimeter
Sewer Public Sewer, Sewer-Storm
Water Lake Michigan
New Construction false
Schools
Elementary Schools Middlefork Primary School
Middle Schools Sunset Ridge Elementary School
High Schools New Trier Twp H.S. Northfield/Wi
School District 29, 29, 203
Others
Pets Allowed Size Limit
HOA Fee Include Insurance, Exterior Maintenance, Lawn Care, Scavenger, Snow Removal
Ownership Fee Simple w/ HO Assn.
Special Listing Condition List Broker Must Accompany
Read Less Info
Want to know what your home might be worth? Contact us for a FREE valuation!

Our team is ready to help you sell your home for the highest possible price ASAP
© 2025 Listings courtesy of MRED as distributed by MLS GRID. All Rights Reserved.
Bought with Carrie Healy • Compass
"My job is to find and attract mastery-based agents to the office, protect the culture, and make sure everyone is happy! "






