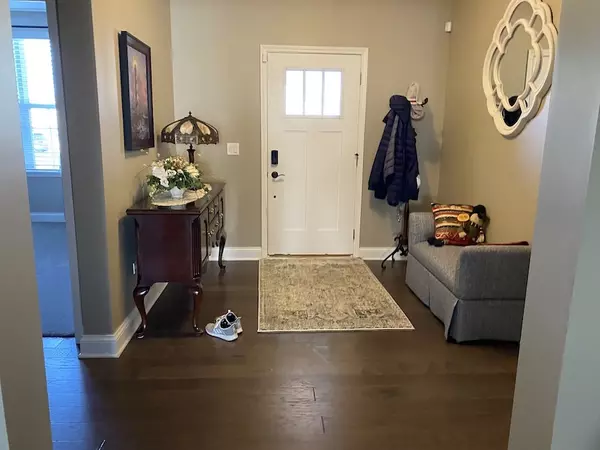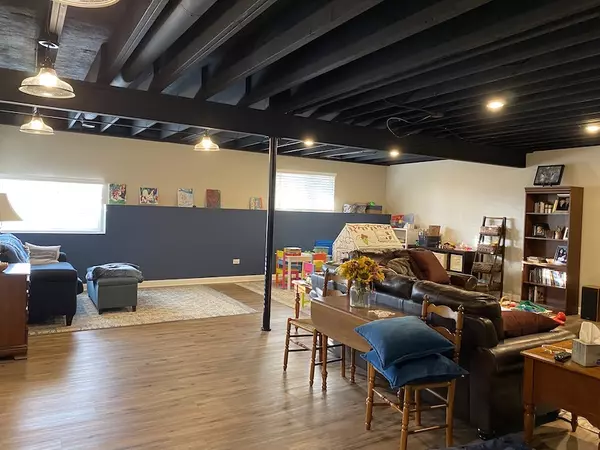$725,000
$700,000
3.6%For more information regarding the value of a property, please contact us for a free consultation.
3 Beds
3.5 Baths
2,750 SqFt
SOLD DATE : 04/24/2023
Key Details
Sold Price $725,000
Property Type Single Family Home
Sub Type Detached Single
Listing Status Sold
Purchase Type For Sale
Square Footage 2,750 sqft
Price per Sqft $263
Subdivision Ashwood Crossing
MLS Listing ID 11722011
Sold Date 04/24/23
Style Ranch
Bedrooms 3
Full Baths 3
Half Baths 1
HOA Fees $164/mo
Year Built 2019
Annual Tax Amount $11,970
Tax Year 2021
Lot Size 7,492 Sqft
Lot Dimensions 60X125
Property Description
BETTER THAN NEW and completely AMAZING RANCH with OPEN FLOOR PLAN in Ashwood Crossing. Exquisite finishings and all the adders -- beautiful deck off the main living space, with steps down to Paver Patio. Two Bedrooms and a very nice Den upstairs, and FULL FINISHED BASEMENT with another Bed and Full Bath! More info coming soon. This one is worth waiting for! HOA $164/month. What do the Sellers love?? "Neighbors are awesome, easy to get to everything!" Whole home is nearly new, but here's a few updates since then, making it BETTER THAN NEW: Landscape lighting 2019, Sprinklers installed 2019, Landscape House "Up"lights 2021, Garage Epoxy floor 2021, Kitchen Backsplash 2019, New wall-to-wall Carpet in bedrooms & stairs 2022, Professional Landscaping in Back 2019, Basement FINISHED 2020, Laundry room sink & cabinets installed by Sellers, Another utility Sink in the basement, Garage ceiling storage and wall cabinet 2019, Humidifier 2020, Trex Deck 2019, Paver Patio 2019, SUMP PUMP 2023 Zoeller 1/2 hp 115 volt cast iron, BACK UP SUMP 2019 Watchdog.
Location
State IL
County Will
Community Sidewalks
Rooms
Basement Full
Interior
Interior Features Hardwood Floors, First Floor Bedroom, First Floor Laundry, First Floor Full Bath, Built-in Features, Walk-In Closet(s)
Heating Natural Gas
Cooling Central Air
Fireplace N
Appliance Double Oven, Microwave, Dishwasher, Washer, Dryer, Stainless Steel Appliance(s)
Laundry Sink
Exterior
Parking Features Attached
Garage Spaces 2.0
View Y/N true
Building
Lot Description Wetlands adjacent, Lake Front, Landscaped, Pond(s), Water View, Backs to Open Grnd, Waterfront
Story 1 Story
Sewer Public Sewer
Water Lake Michigan, Public
New Construction false
Schools
Elementary Schools Fry Elementary School
Middle Schools Scullen Middle School
High Schools Neuqua Valley High School
School District 204, 204, 204
Others
HOA Fee Include Insurance, Lawn Care, Other
Ownership Fee Simple w/ HO Assn.
Special Listing Condition None
Read Less Info
Want to know what your home might be worth? Contact us for a FREE valuation!

Our team is ready to help you sell your home for the highest possible price ASAP
© 2025 Listings courtesy of MRED as distributed by MLS GRID. All Rights Reserved.
Bought with Laura McGreal • Dream Town Realty
"My job is to find and attract mastery-based agents to the office, protect the culture, and make sure everyone is happy! "





