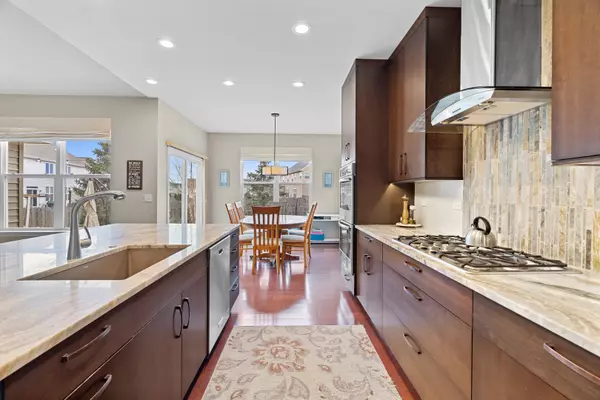$405,000
$420,000
3.6%For more information regarding the value of a property, please contact us for a free consultation.
3 Beds
2.5 Baths
2,607 SqFt
SOLD DATE : 04/24/2023
Key Details
Sold Price $405,000
Property Type Single Family Home
Sub Type Detached Single
Listing Status Sold
Purchase Type For Sale
Square Footage 2,607 sqft
Price per Sqft $155
Subdivision Prairie Trail
MLS Listing ID 11717388
Sold Date 04/24/23
Style Ranch
Bedrooms 3
Full Baths 2
Half Baths 1
HOA Fees $35/ann
Year Built 2014
Annual Tax Amount $11,833
Tax Year 2021
Lot Size 10,140 Sqft
Lot Dimensions 78X130X78X130
Property Description
A motivated seller so bring your offers to this rare ranch in one of Lake Villa's most sought after neighborhoods is available! This home's open concept opens up to a beautiful living room with vaulted ceilings and a gas fireplace. The kitchen features 9 foot ceilings with canned lights, tall European cherry wood cabinets with cafe latte quartz countertops, a large island, stainless steel appliances, and a double oven. The three bedrooms are highlighted by a majestic owner's suite with an amazing walk-in closet and an ensuite bathroom with standup shower, soaking tub, and marble countertops on the double vanity. The full basement is ready to be finished and already includes a bath rough in. This home is in the district 41 school district and Lakes High School. Close to shopping, METRA, Gurnee Mills, and I-94.
Location
State IL
County Lake
Community Lake, Curbs, Sidewalks, Street Lights, Street Paved
Rooms
Basement Full
Interior
Interior Features Vaulted/Cathedral Ceilings, Hardwood Floors, First Floor Bedroom, First Floor Laundry, First Floor Full Bath, Built-in Features, Walk-In Closet(s)
Heating Natural Gas, Forced Air
Cooling Central Air
Fireplaces Number 1
Fireplaces Type Attached Fireplace Doors/Screen, Gas Log, Gas Starter
Fireplace Y
Appliance Double Oven, Microwave, Dishwasher, Refrigerator, Washer, Dryer, Disposal, Stainless Steel Appliance(s), Cooktop, Range Hood
Laundry Gas Dryer Hookup, Laundry Closet, Sink
Exterior
Exterior Feature Porch, Brick Paver Patio, Storms/Screens
Parking Features Attached
Garage Spaces 2.0
View Y/N true
Roof Type Asphalt
Building
Lot Description Landscaped
Story 1 Story
Foundation Concrete Perimeter
Sewer Public Sewer
Water Public
New Construction false
Schools
Elementary Schools William L Thompson School
Middle Schools Peter J Palombi School
High Schools Lakes Community High School
School District 41, 41, 117
Others
HOA Fee Include Insurance
Ownership Fee Simple w/ HO Assn.
Special Listing Condition None
Read Less Info
Want to know what your home might be worth? Contact us for a FREE valuation!

Our team is ready to help you sell your home for the highest possible price ASAP
© 2025 Listings courtesy of MRED as distributed by MLS GRID. All Rights Reserved.
Bought with Amanda Majerowski • @properties Christie's International Real Estate
"My job is to find and attract mastery-based agents to the office, protect the culture, and make sure everyone is happy! "






